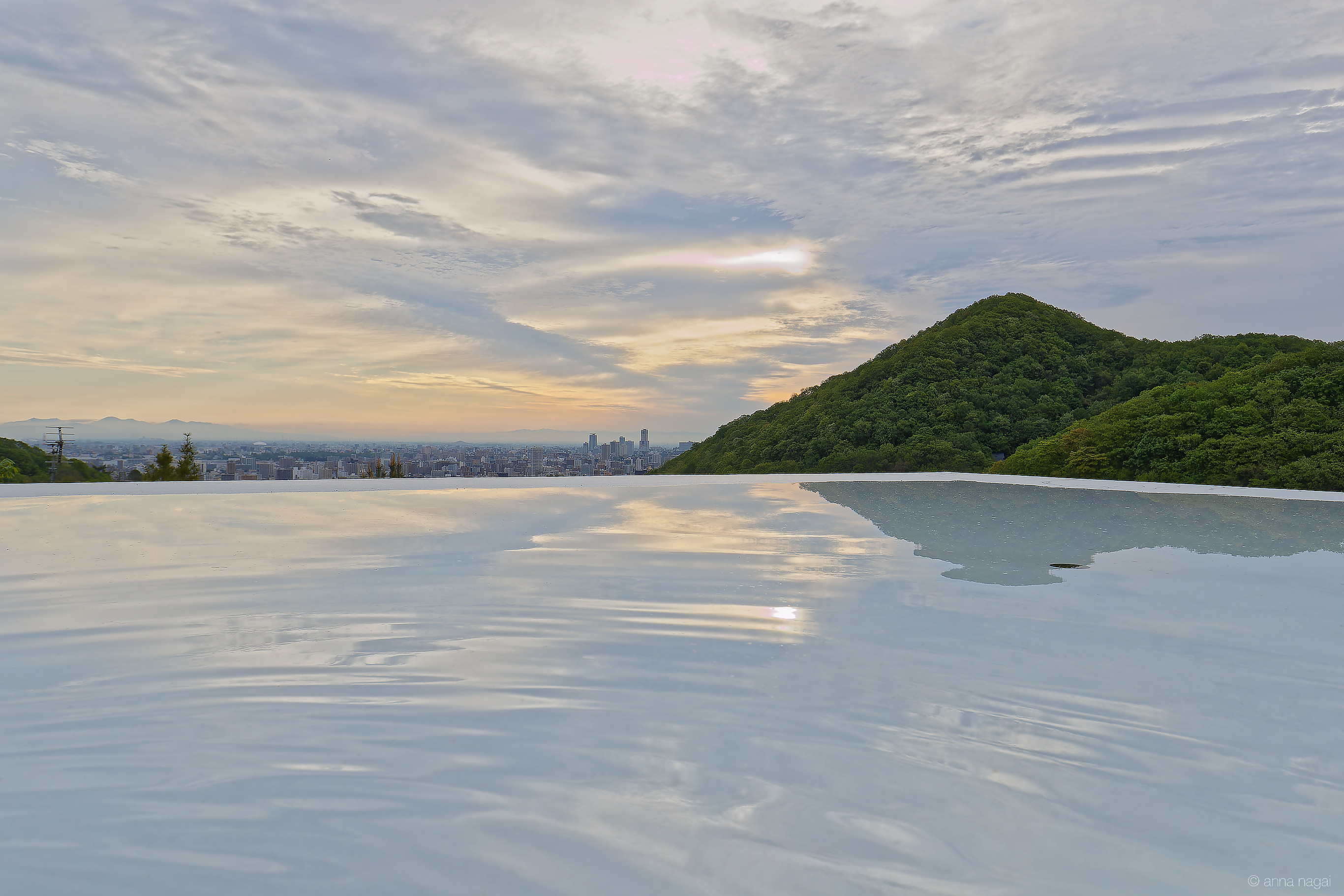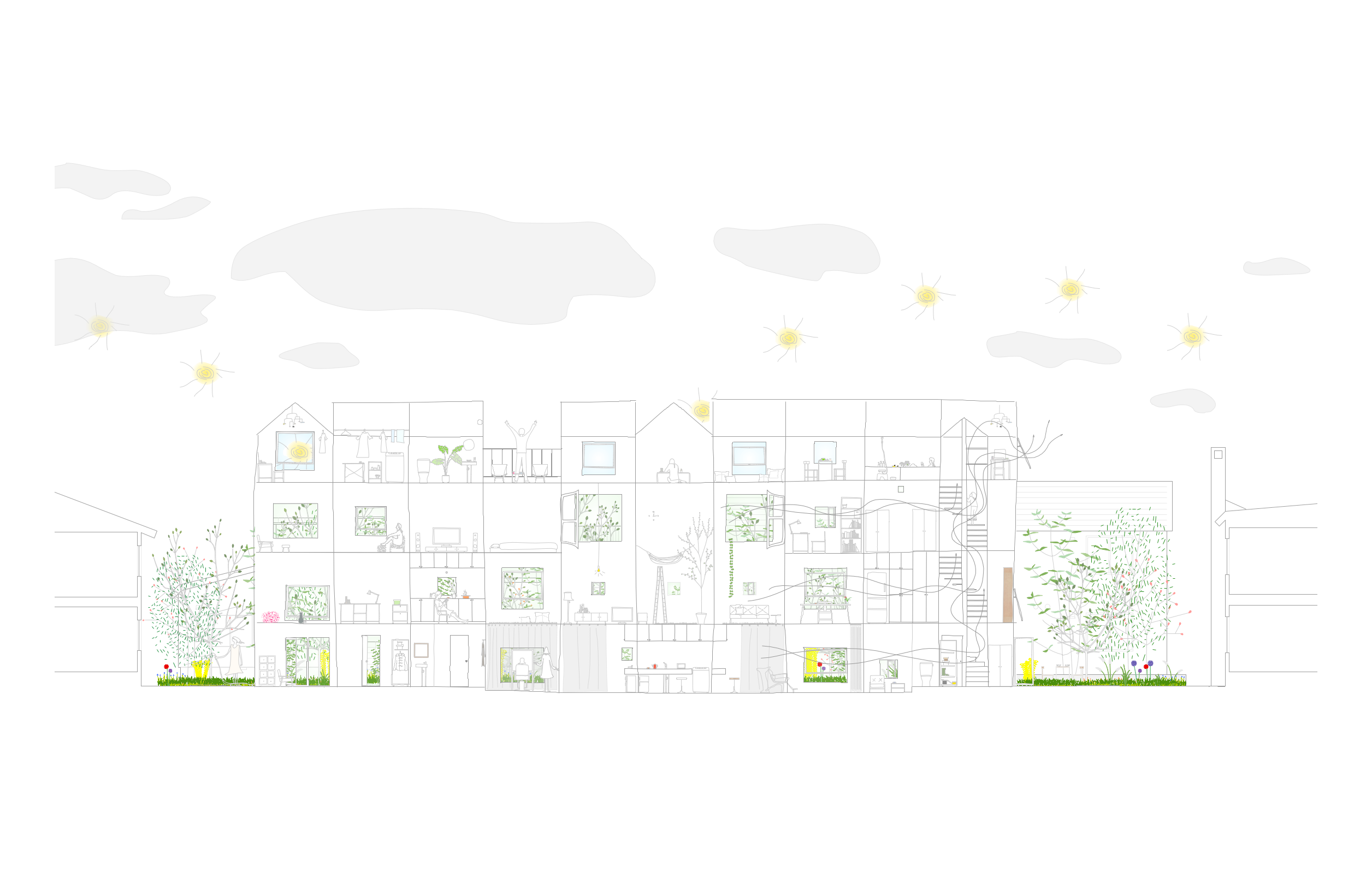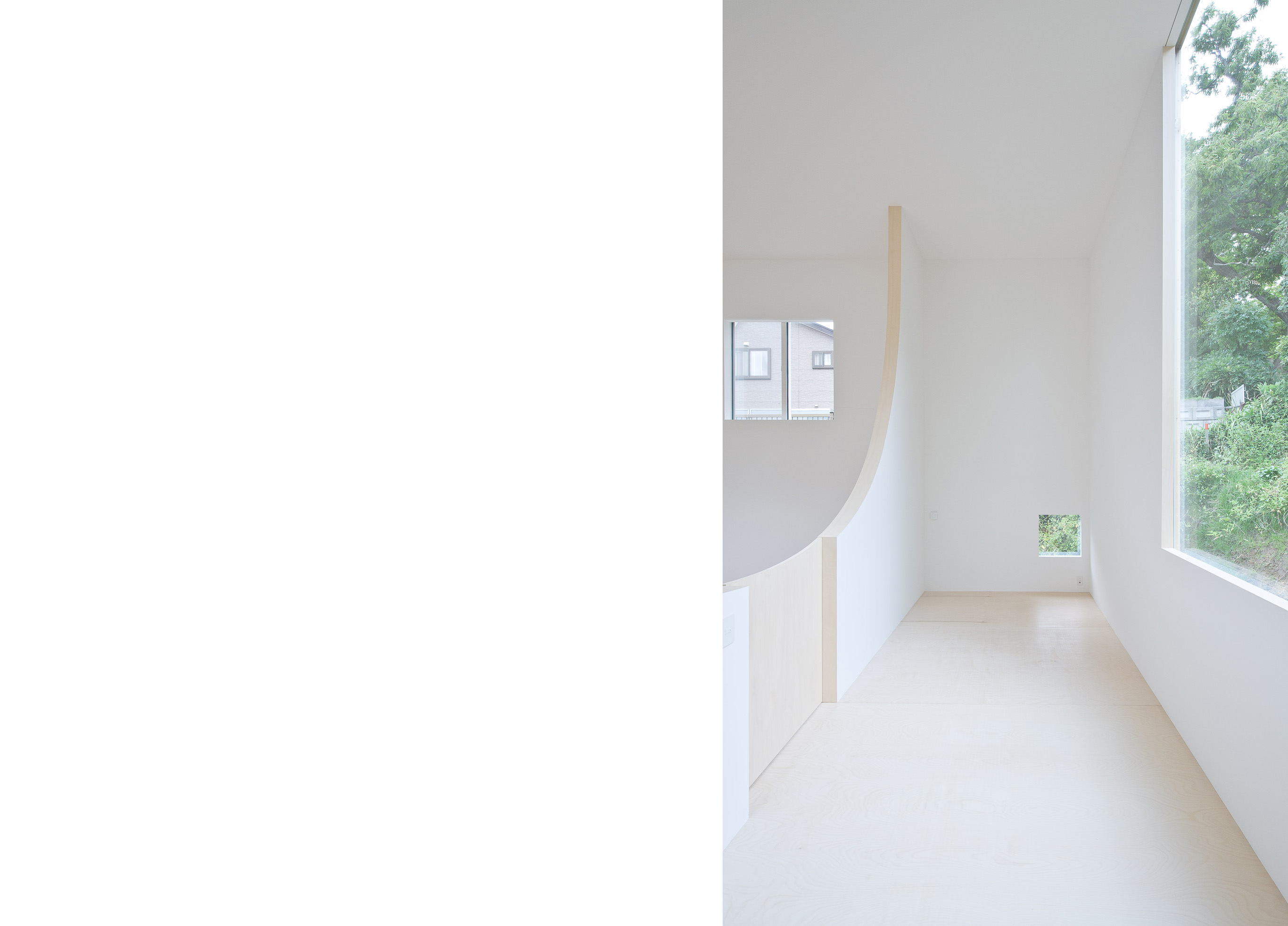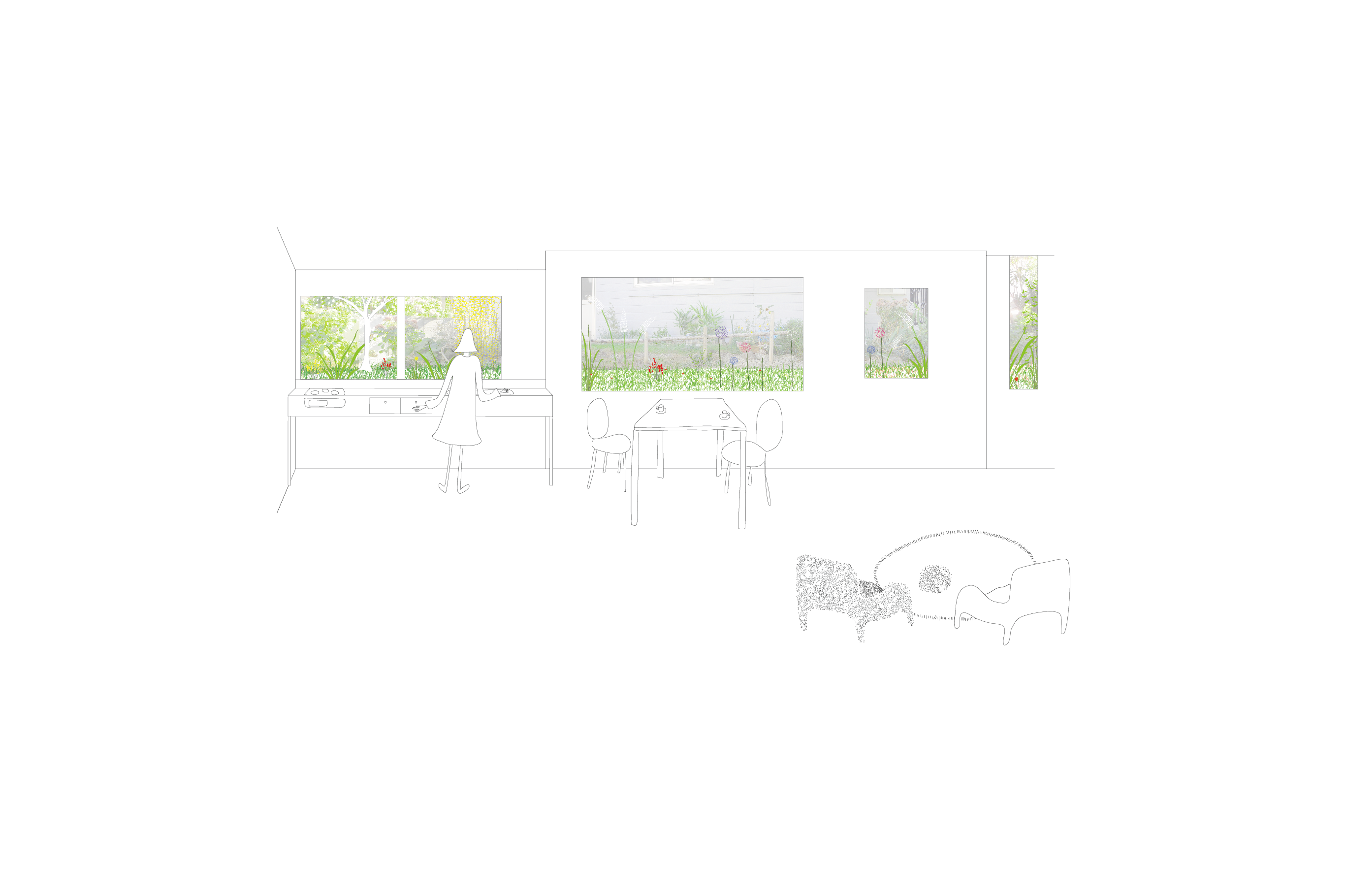
新建築住宅特集10月号に「夏の家」が掲載されました。

テランガカフェ
鳥取県琴浦町で長年親しまれてきた商店に、飲食店の機能を追加するプロジェクトです。飲食店のスペースでは、展示や習い事、ミニコンサートなど、さまざまな用途に対応できる空間が求められました。12ミリのバーチ合板でつくられたコの字型の回廊を商店とし、動線を整理しています。回廊やカウンターは、オーナーが自ら製作できるように部材をプレカットし、組み立て家具のように簡単に製作できるようになっています。
Teranga Café
This is a project to add a restaurant function to a shop that has been loved for many years in Kotoura Town, Tottori Prefecture. The restaurant space needed to be flexible enough to accommodate exhibitions, workshops, and mini-concerts. A U-shaped corridor made from 12mm birch plywood was created to organize the flow of the shop. The parts for the corridor and counter are pre-cut so that the owner can easily assemble them, just like putting together flat-pack furniture.

夏の家
北海道余市町に建つドッグランがある小さな夏の別荘です。敷地は海と国道に挟まれた場所でした。両腕を大きく広げて国道の騒音から穏やかな週末の時間を守っているような建築です。
Summer House
This is a small summer house with a dog run, located in Yoichi, Hokkaido. The site is situated between the ocean and a national highway. The architecture stretches out like open arms, gently embracing and protecting the peaceful weekend moments from the noise of the highway.
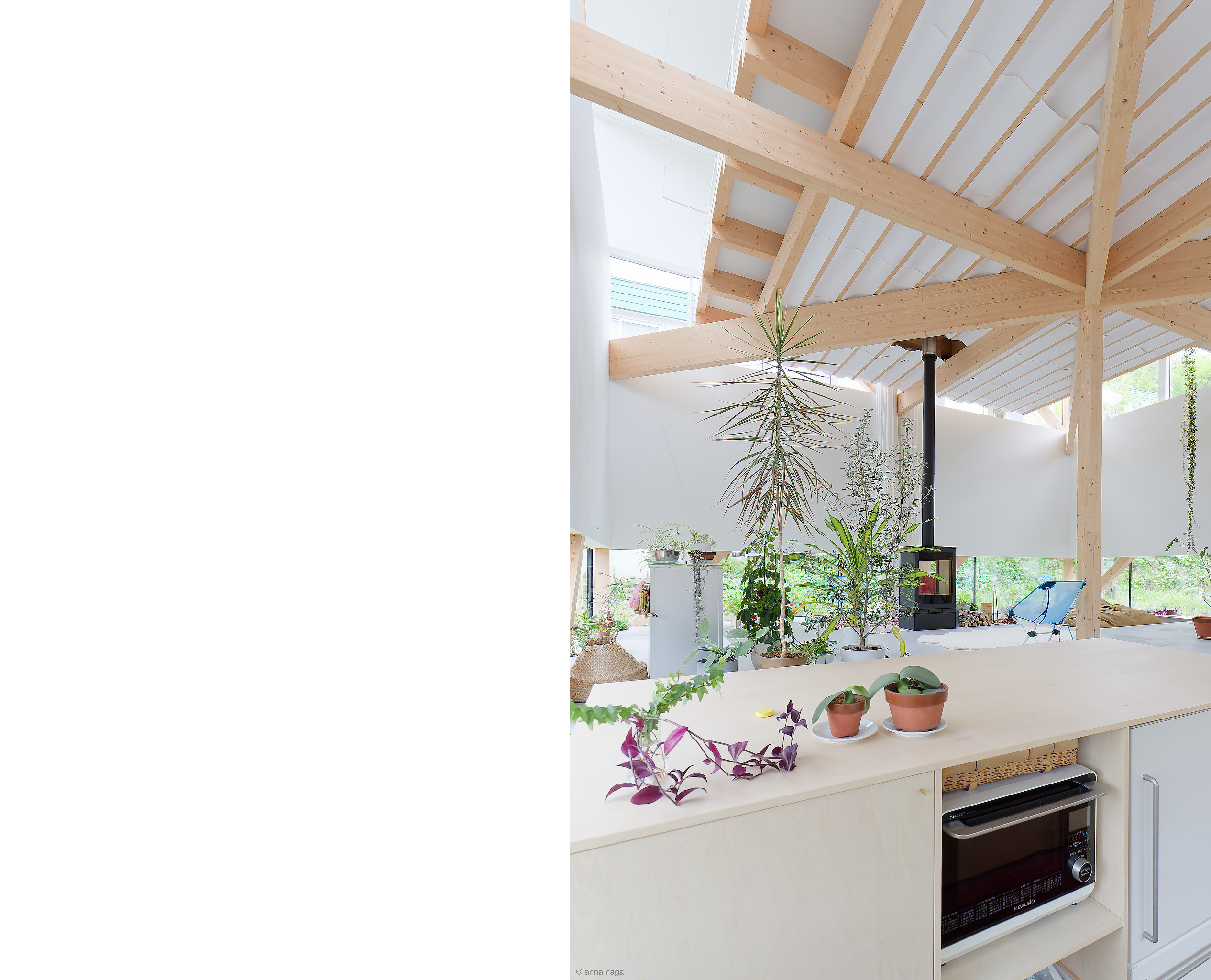
ショーケース
自分の家を建てました。ぐるっと全ての面に窓が開いていて、庭や空、遠くの山や街並みが見渡せます。外のように明るい広やかな空間にやわらかな風が吹いています。屋上にはたくさんの雨水が溜まっていて、美しい水盤が広がる特別な場所があります。
Showcase
I built a home of my own, where windows open on every side, revealing the garden, the sky, distant mountains, and the far-off city. A soft breeze sweeps through the bright, expansive space, as if the outdoors itself has entered. On the rooftop, a secret place awaits—rainwater gathers into a serene pool, a mirror of the heavens.
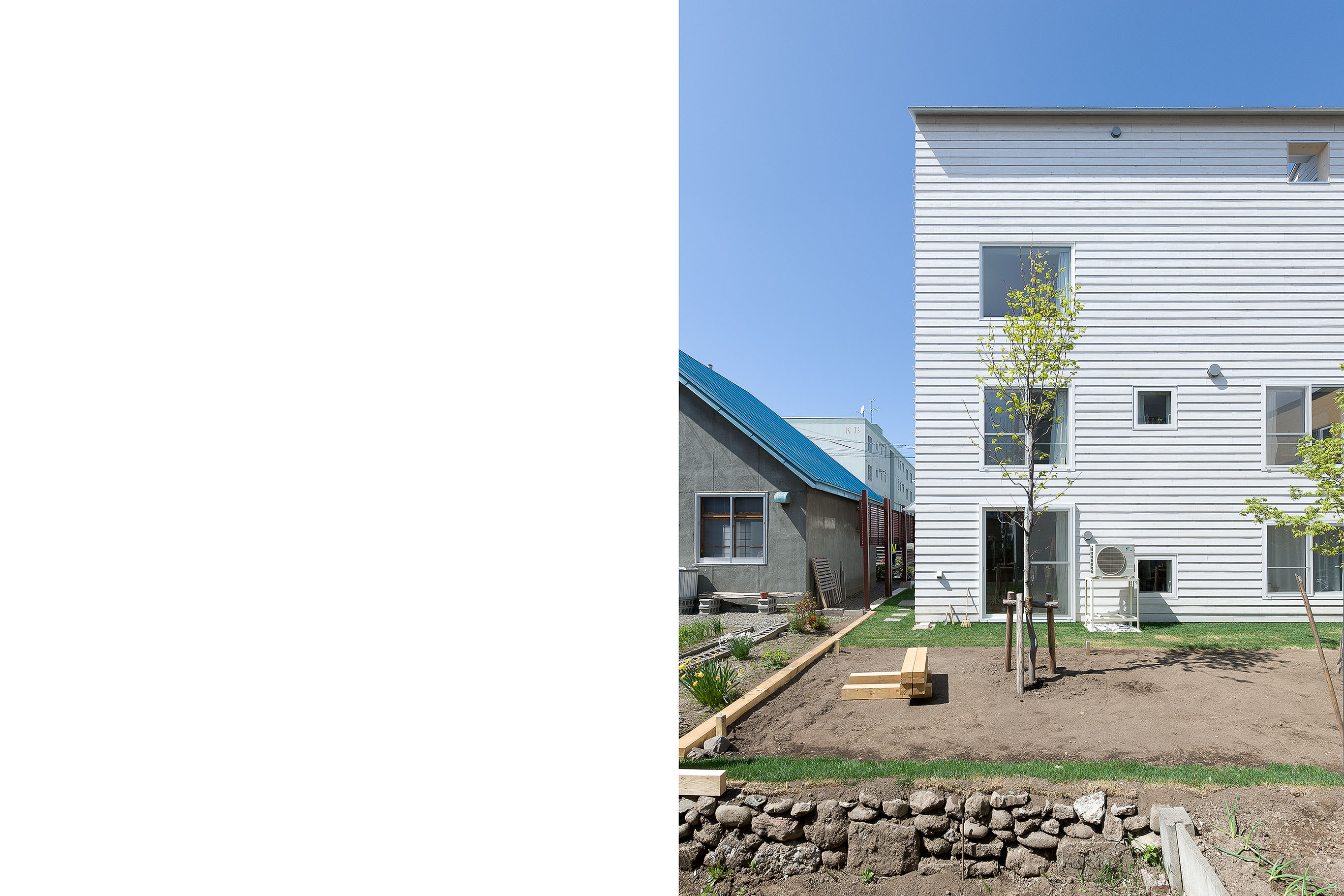
16の部屋
札幌市の木造4階建て住宅です。この住宅は、それぞれ違った居心地がある16個の小さな部屋できています。いつもすべての部屋が快適なわけではないけれど、いつもどこかに快適な部屋があり、気持ちのいい場所を見つけながら、ノマディックに暮らす住宅です。
Sixteen Rooms
This is a four-story wooden house in Sapporo.This house consists of 16 small rooms, each with a different feel. Not all of the rooms are comfortable at all times, but there is always a pleasant room somewhere. It’s a house designed for a nomadic lifestyle, where one moves around and finds a pleasant space to settle in.
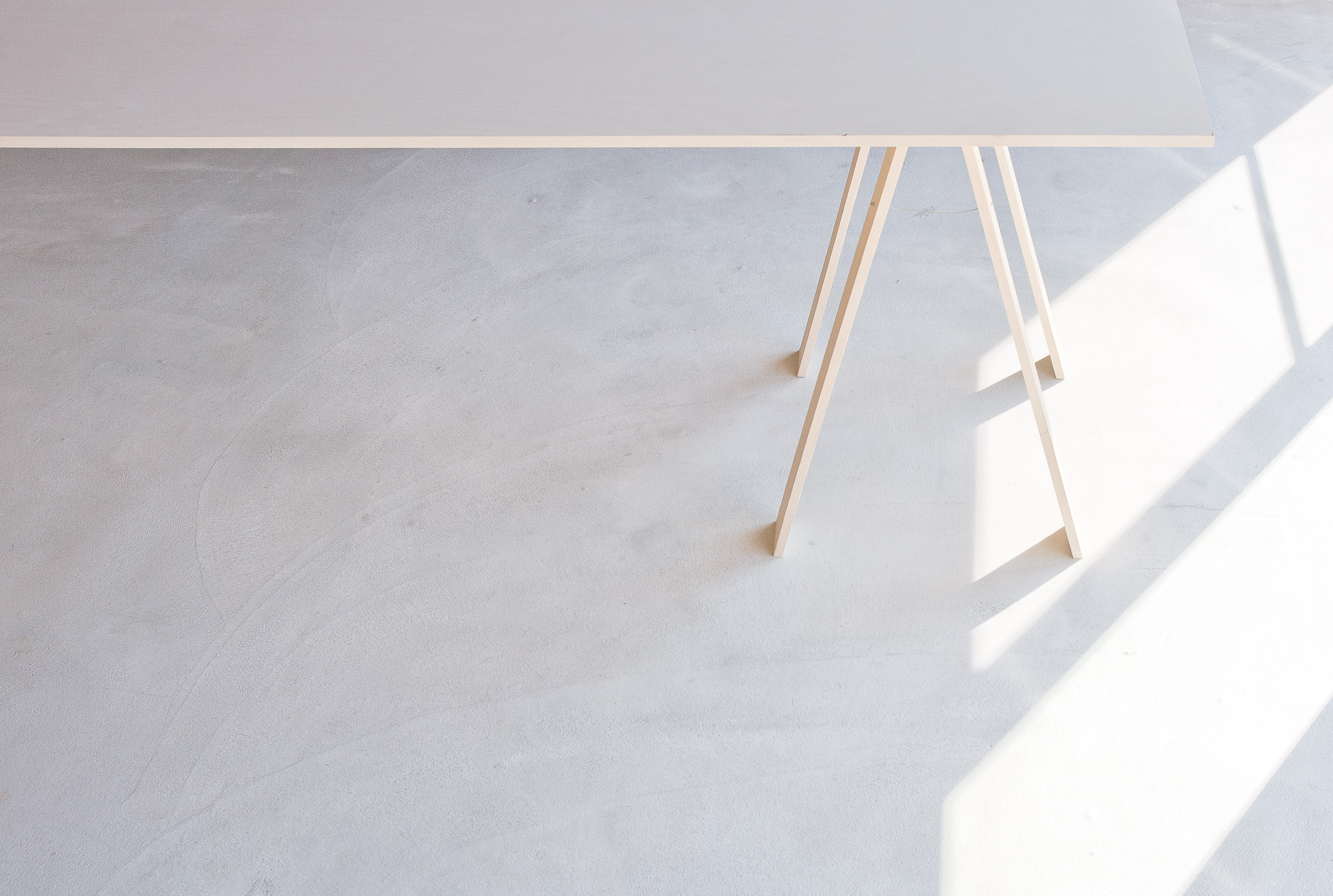
合板テーブル
厚さ12ミリのバーチ合板一枚を無駄なく使った折りたたみテーブル。「さかずきテラス」という海の家のために作られました。簡単に海辺へ持ち出すことができます。ご購入はメールにてお問い合わせ下さい。
Folding Table made of one plywood
A folding table made from a single sheet of 12mm birch plywood, used efficiently without any waste. It was created for a seaside cabin called “Sakazuki Terrace.” The table can easily be taken out to the beach.
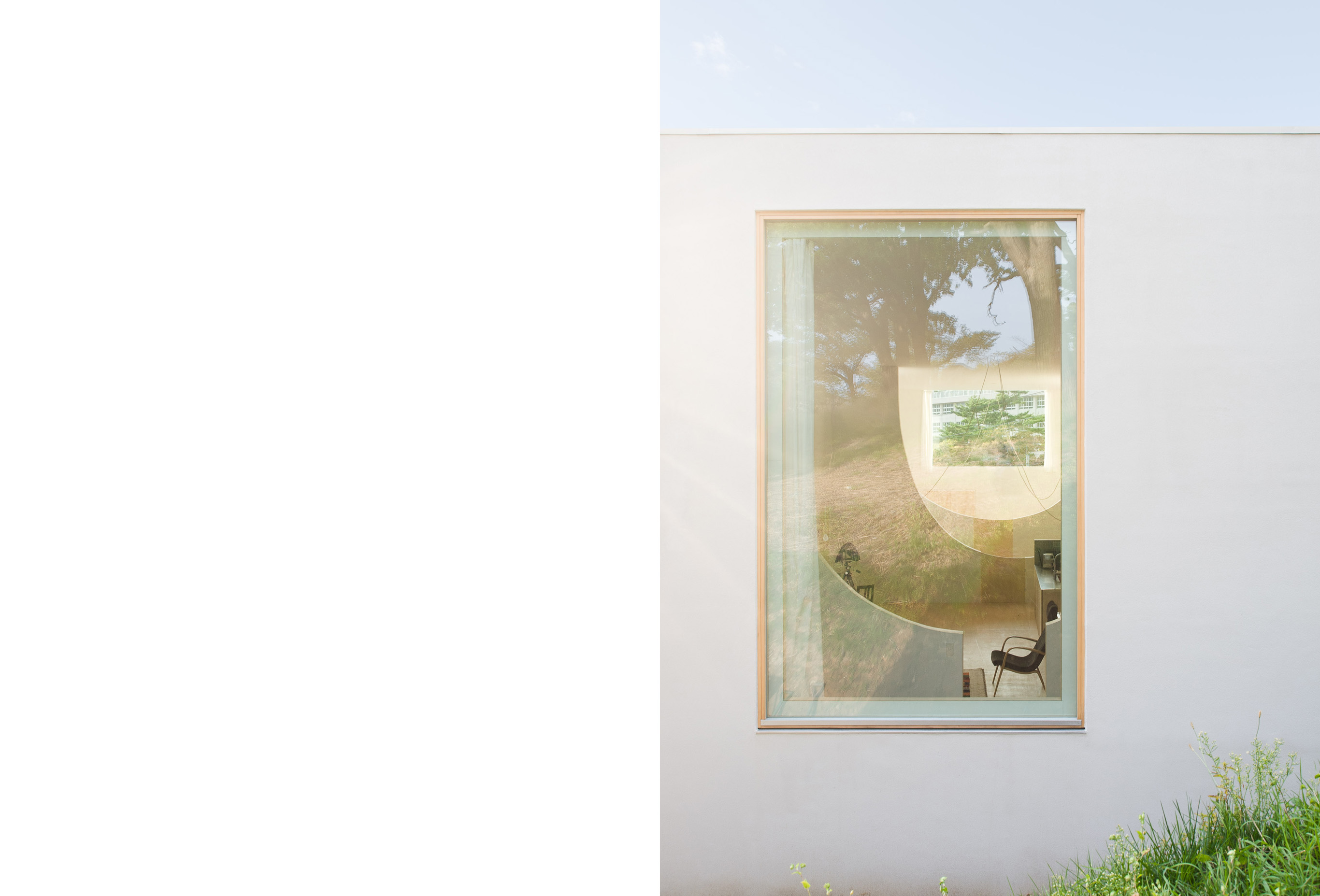
弟の家
北海道小樽市の高台に建つ住宅です。大きく弧を描いた間仕切り壁が空間をおおらかに分けています。この間仕切りは、上空に何もない大きな空間を残しながら、プライベートな場所やみんなの場所を同時に作り出しています。
House for Brother
This is a house located on a hillside in Otaru, Hokkaido Prefecture. A large, curved partition wall generously divides the space. This partition creates both private areas and shared spaces, while leaving an expansive open area above.
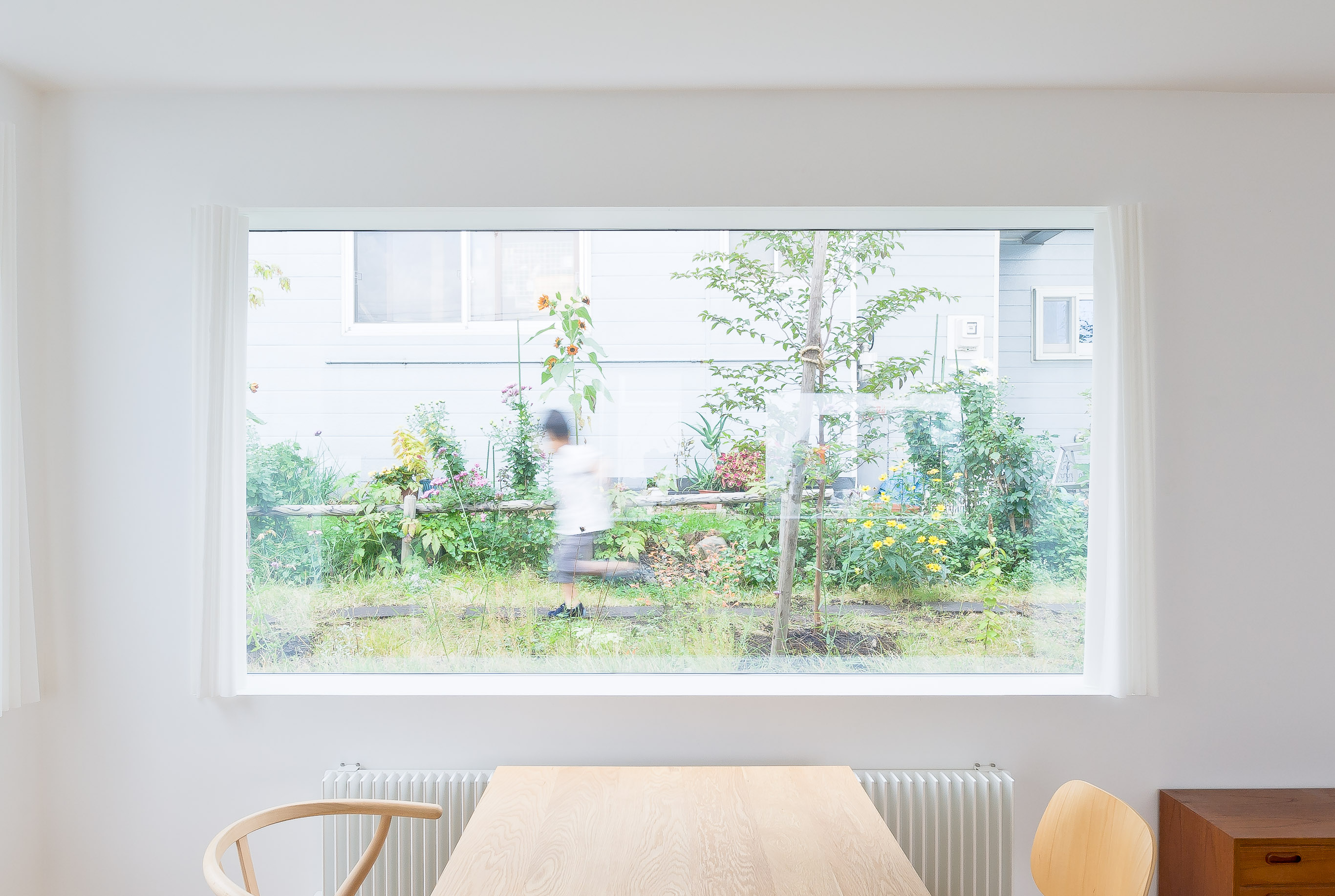
熊谷邸
あたたかな室内と通り抜ける風。庭も屋上も高いところからの眺めも空も。この場所のいろんなことと一緒に暮らせるようにと考えた家。
Kumagai House
A home designed to live in harmony with the warm interior and the passing breeze. The garden, the rooftop, the view from above, and the sky—all elements of this place are considered to create a life that embraces everything around it.
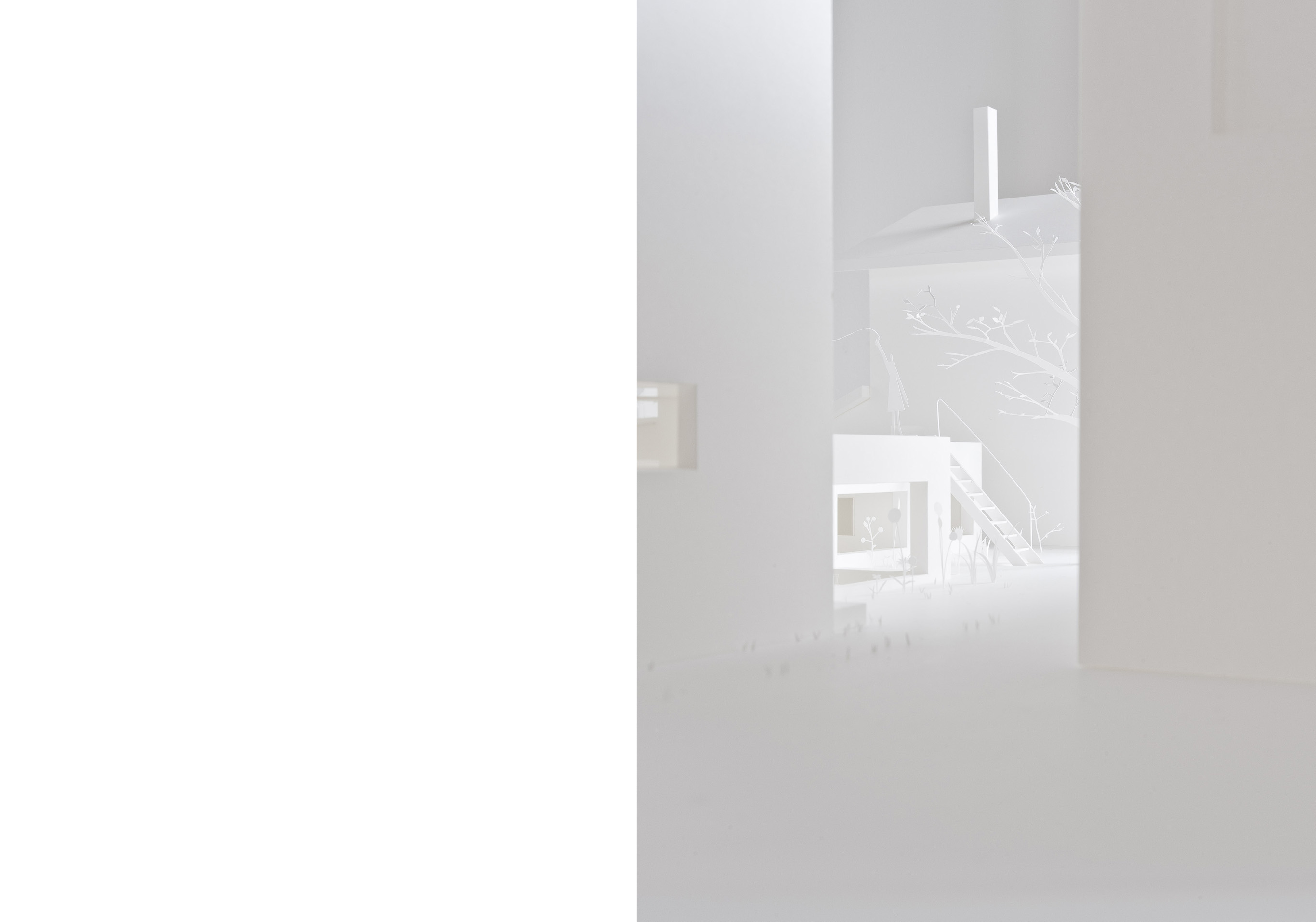
展覧会『にほんのいえ』
大阪の堂島リバーフォーラムで開催された『にほんのいえ』展に出品した「熊谷邸」の模型。すべて紙でできています。
Exhibition “nihon no ie”
A model of the “Kumagai House” exhibited at the “Nihon no Ie” exhibition held at the Dojima River Forum in Osaka. It is made entirely of paper.
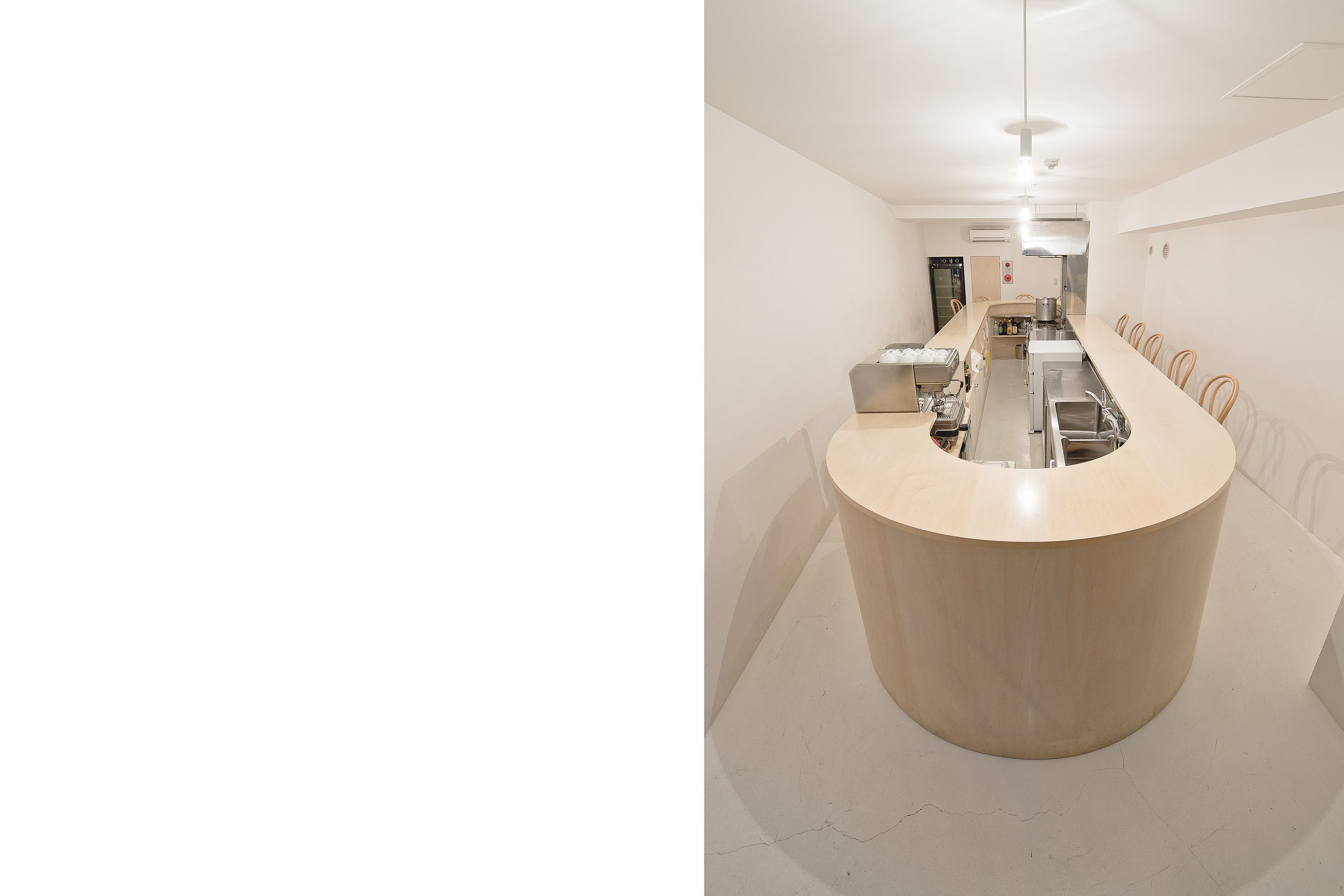
バール メンタ
2人の女の子の小さなバール。細長い楕円形のカウンターだけを置きました。すべての寸法が通常の70%くらいに縮小されています。少しだけ狭く、その分、少しだけ近い。縮小された空間が新しいコミュニケーションを生み出しています。
Bar Menta
A small bar for two girls. A long, oval-shaped counter is the only piece of furniture. All dimensions are reduced to about 70% of the usual size. It’s slightly more intimate, bringing people just a little closer together. This scaled-down space creates a new form of communication.
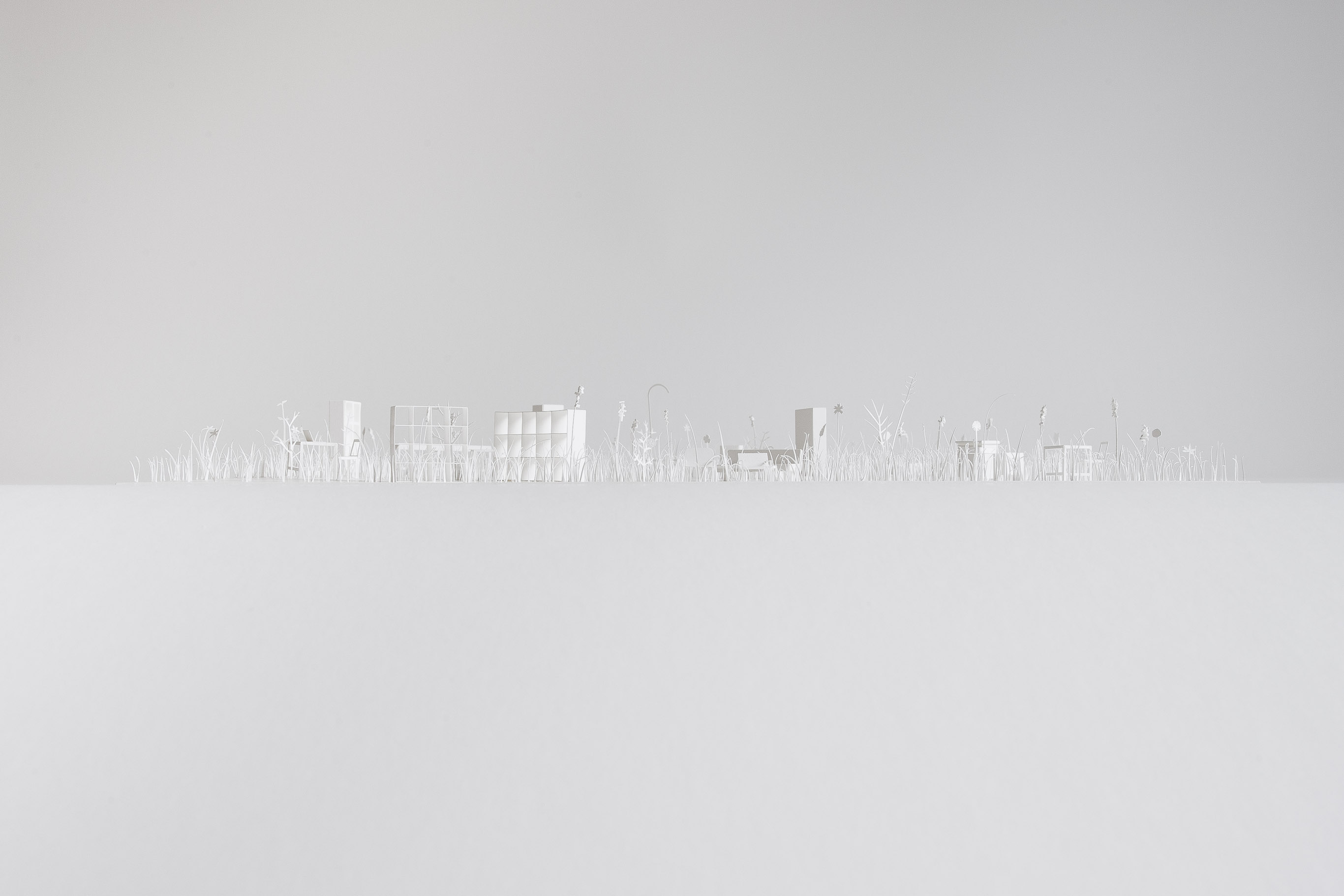
建築のはじまり
六本木の hiromiyoshii gallery で開催された展覧会『こころのなかの建築』のために製作した模型です。
The Bigining of an Architecture
This is a model created for the exhibition “Architecture in the Heart,” held at the hiromiyoshii gallery in Roppongi.

長屋の計画
ふつうの集合住宅のように大きな建物を小さな住戸に分割するのではなく、敷地の分割方法から考え始めることで、一戸建てでも集合住宅でもない、集まって住むことの新しいあり方を模索しています。
Row House
Instead of dividing a large building into small units like a typical apartment complex, this project starts by rethinking how the land is divided. It explores a new way of communal living that is neither single-family homes nor apartment buildings.

テランガカフェ
鳥取県琴浦町で長年親しまれてきた商店に、飲食店の機能を追加するプロジェクトです。飲食店のスペースでは、展示や習い事、ミニコンサートなど、さまざまな用途に対応できる空間が求められました。12ミリのバーチ合板でつくられたコの字型の回廊を商店とし、動線を整理しています。回廊やカウンターは、オーナーが自ら製作できるように部材をプレカットし、組み立て家具のように簡単に製作できるようになっています。
Teranga Café
This is a project to add a restaurant function to a shop that has been loved for many years in Kotoura Town, Tottori Prefecture. The restaurant space needed to be flexible enough to accommodate exhibitions, workshops, and mini-concerts. A U-shaped corridor made from 12mm birch plywood was created to organize the flow of the shop. The parts for the corridor and counter are pre-cut so that the owner can easily assemble them, just like putting together flat-pack furniture.









夏の家
北海道余市町に建つドッグランがある小さな夏の別荘です。敷地は海と国道に挟まれた場所でした。両腕を大きく広げて国道の騒音から穏やかな週末の時間を守っているような建築です。
Summer House
This is a small summer house with a dog run, located in Yoichi, Hokkaido. The site is situated between the ocean and a national highway. The architecture stretches out like open arms, gently embracing and protecting the peaceful weekend moments from the noise of the highway.













ショーケース
自分の家を建てました。ぐるっと全ての面に窓が開いていて、庭や空、遠くの山や街並みが見渡せます。外のように明るい広やかな空間にやわらかな風が吹いています。屋上にはたくさんの雨水が溜まっていて、美しい水盤が広がる特別な場所があります。
Showcase
I built a home of my own, where windows open on every side, revealing the garden, the sky, distant mountains, and the far-off city. A soft breeze sweeps through the bright, expansive space, as if the outdoors itself has entered. On the rooftop, a secret place awaits—rainwater gathers into a serene pool, a mirror of the heavens.
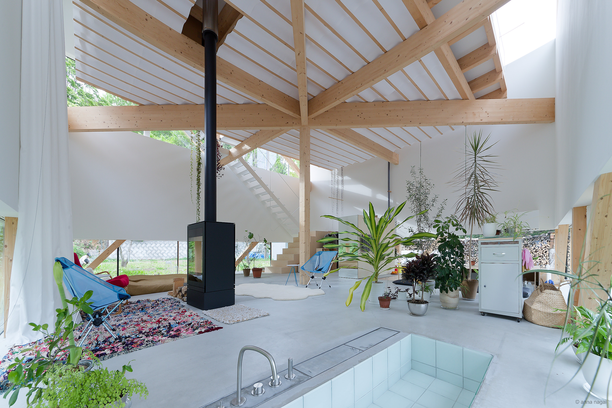
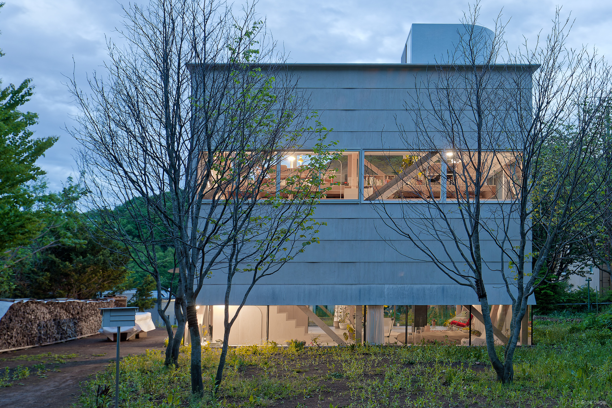
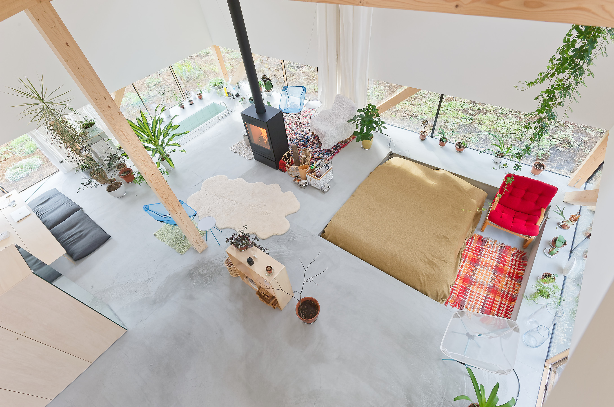
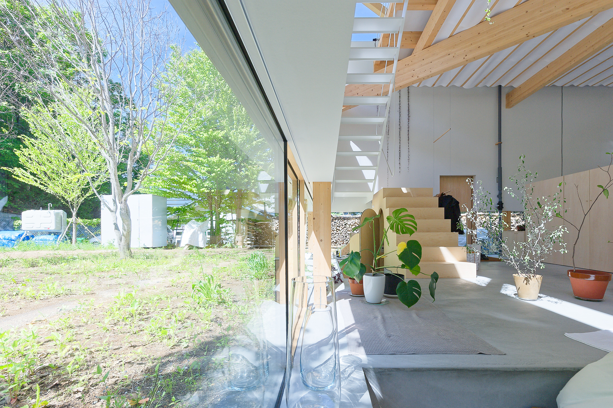
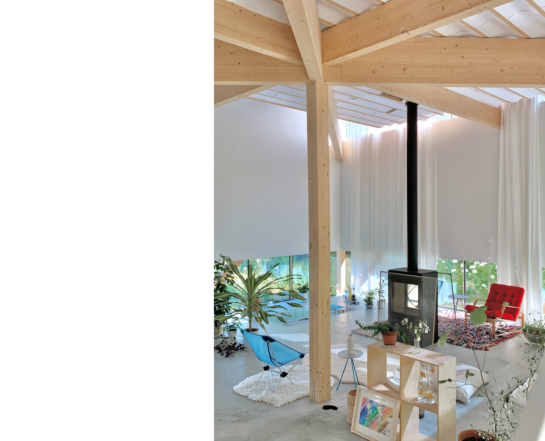
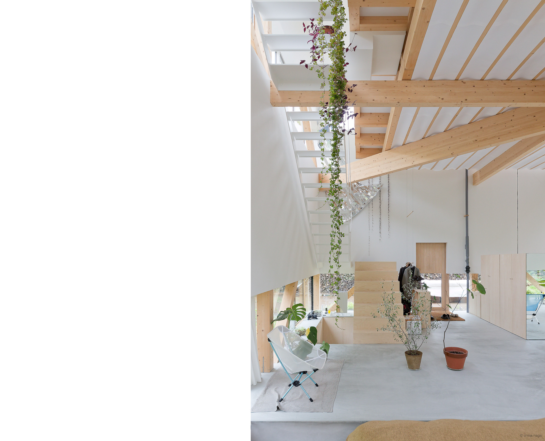
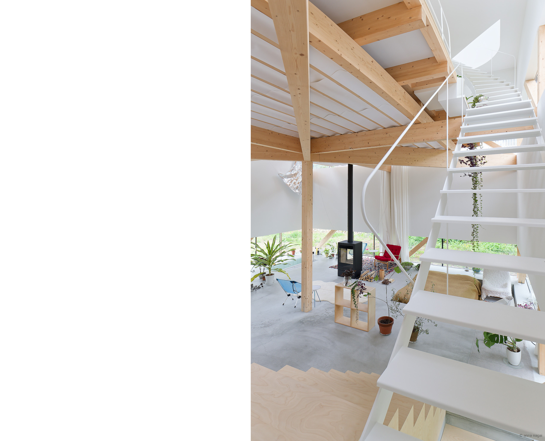
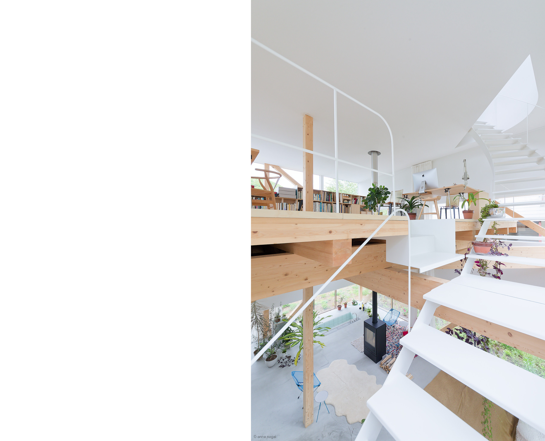
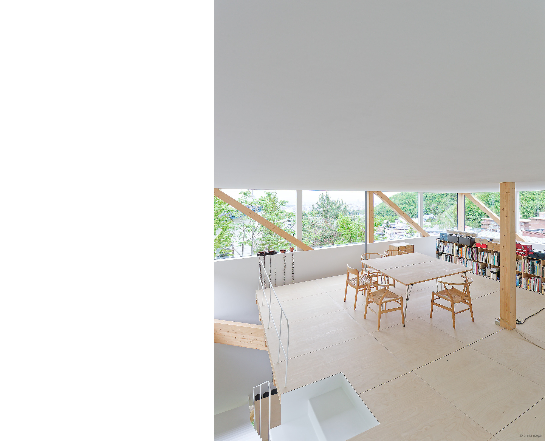
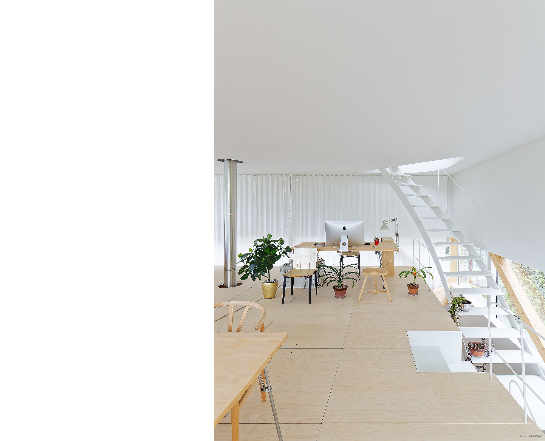
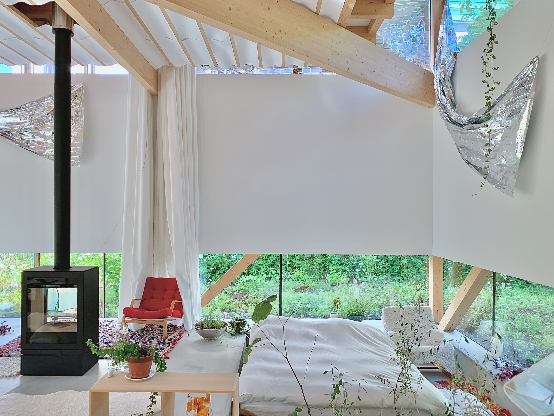
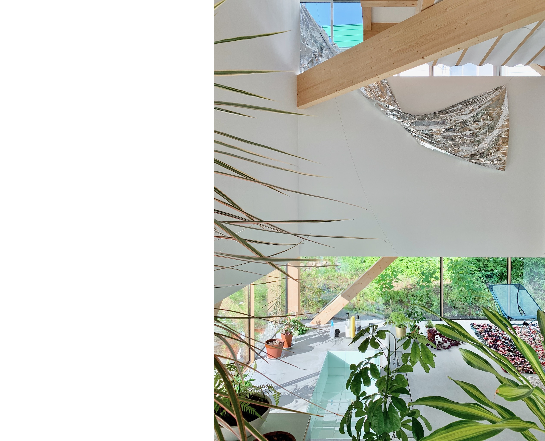
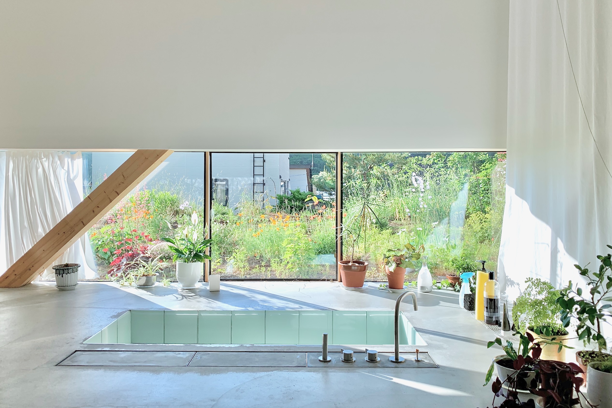
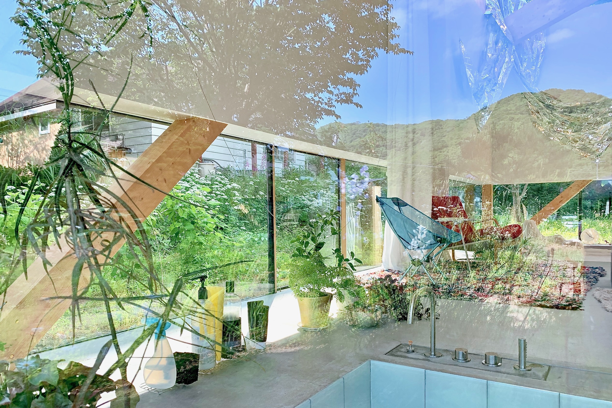
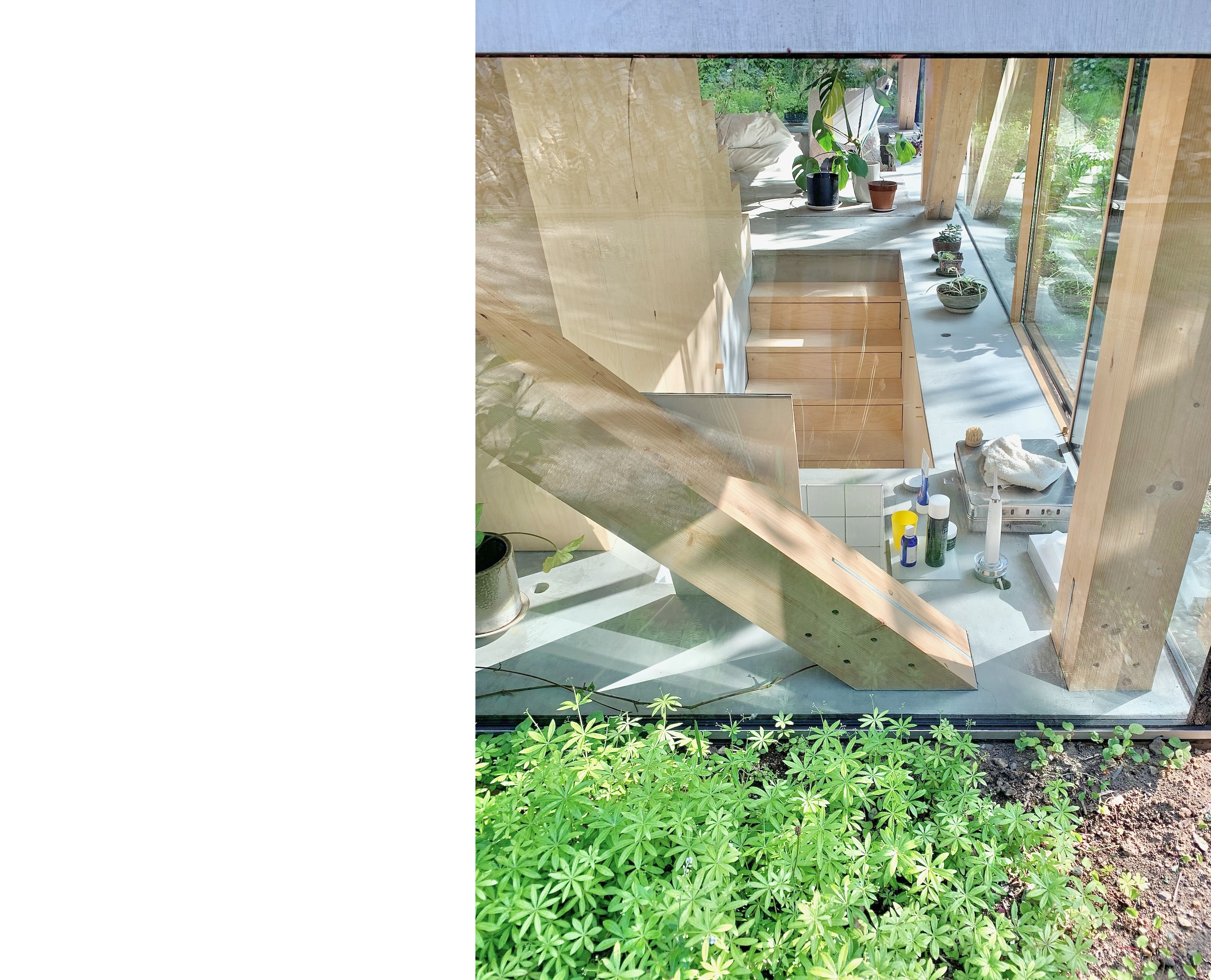
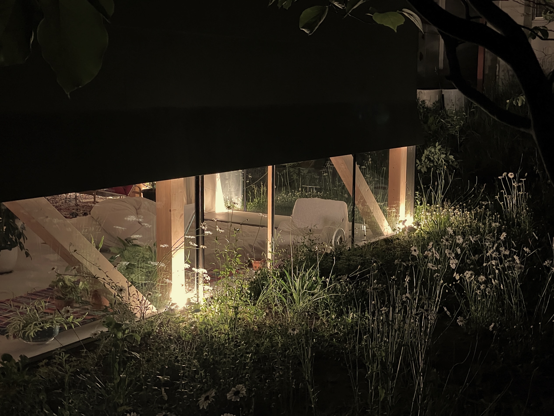

16の部屋
札幌市の木造4階建て住宅です。この住宅は、それぞれ違った居心地がある16個の小さな部屋できています。いつもすべての部屋が快適なわけではないけれど、いつもどこかに快適な部屋があり、気持ちのいい場所を見つけながら、ノマディックに暮らす住宅です。
Sixteen Rooms
This is a four-story wooden house in Sapporo.This house consists of 16 small rooms, each with a different feel. Not all of the rooms are comfortable at all times, but there is always a pleasant room somewhere. It’s a house designed for a nomadic lifestyle, where one moves around and finds a pleasant space to settle in.
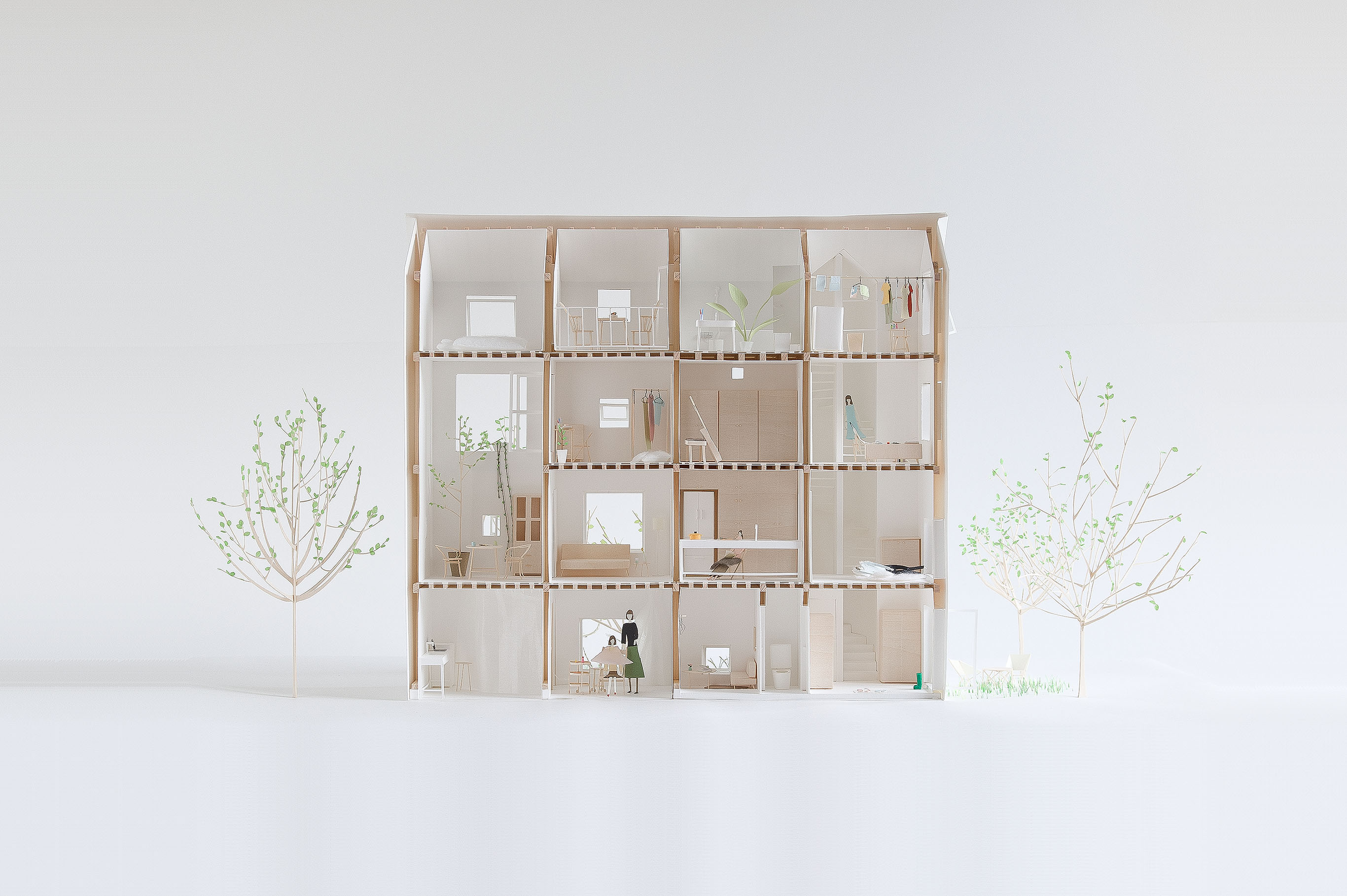
模型は、代官山のヒルサイドフォーラムにて開催された『SD Review 2014』のために製作されました。
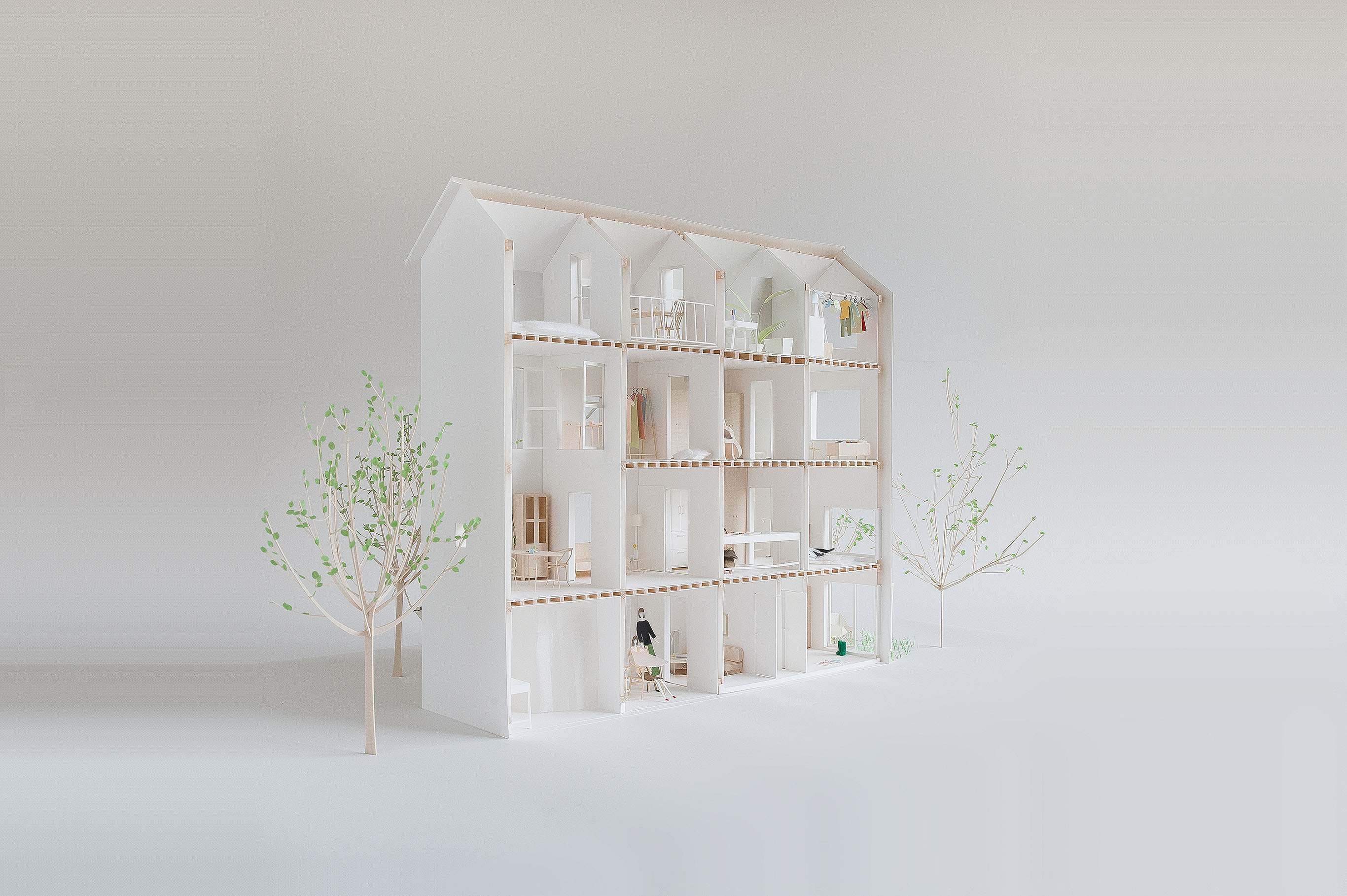
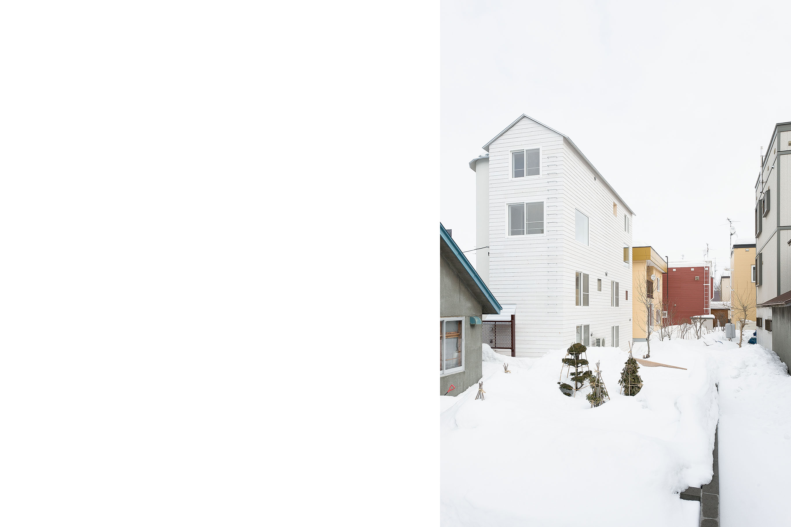
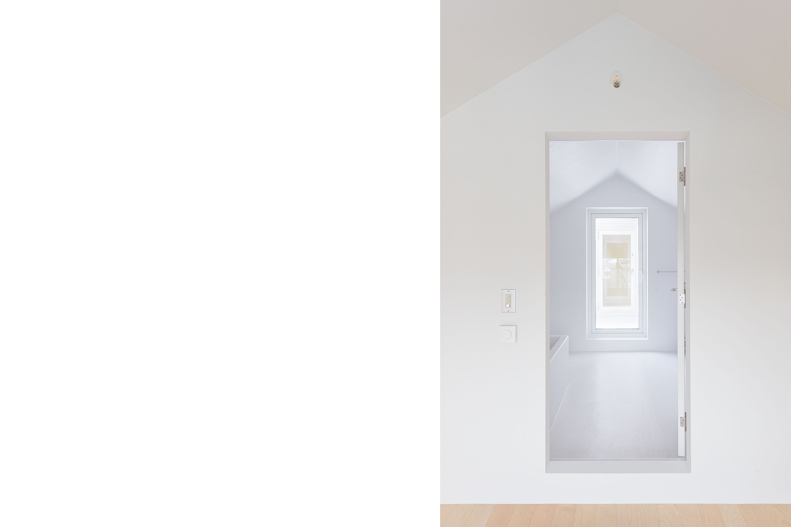
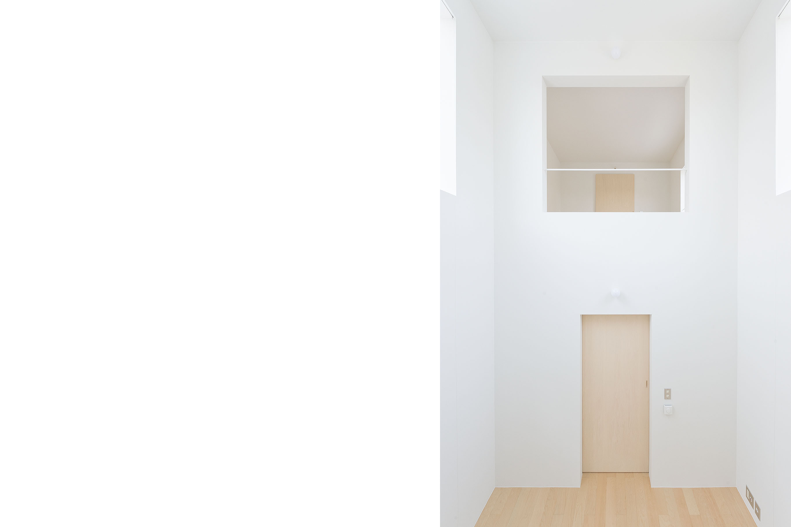
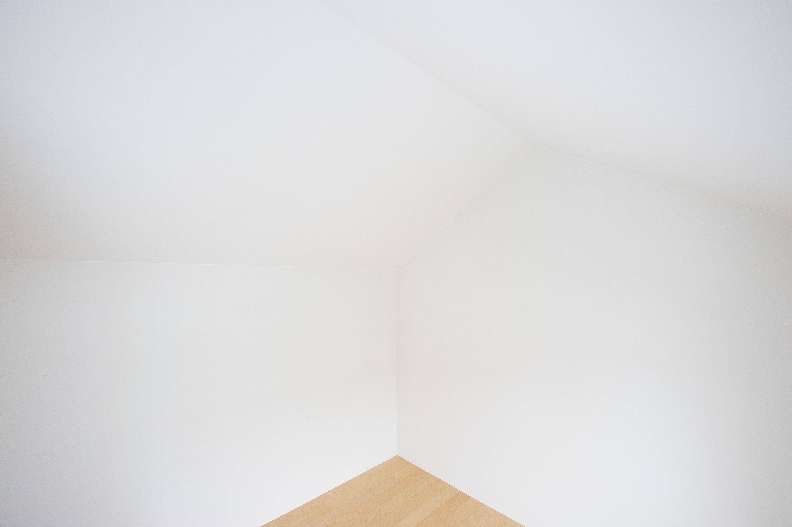
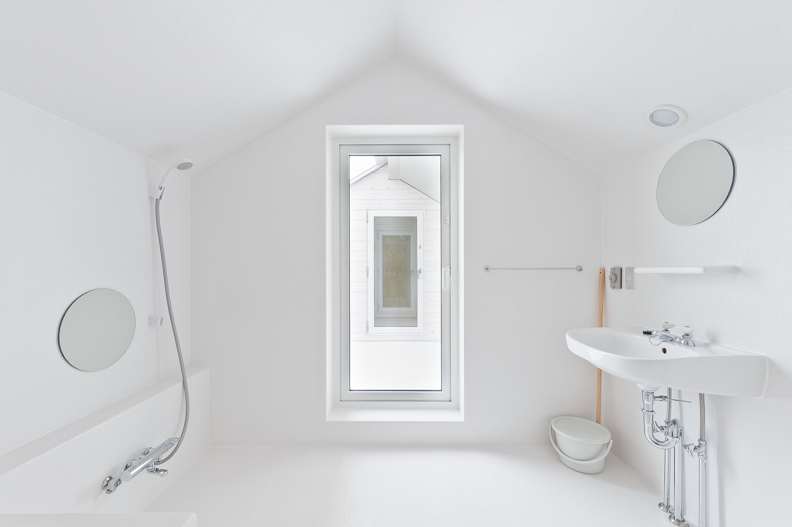
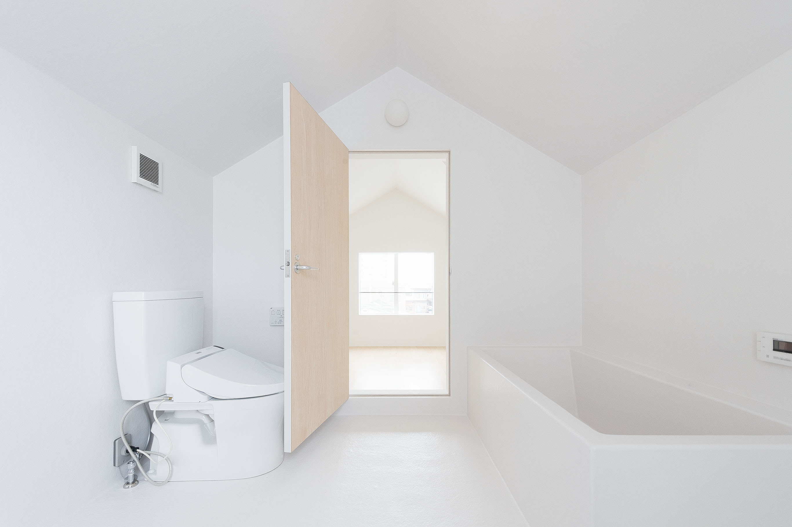
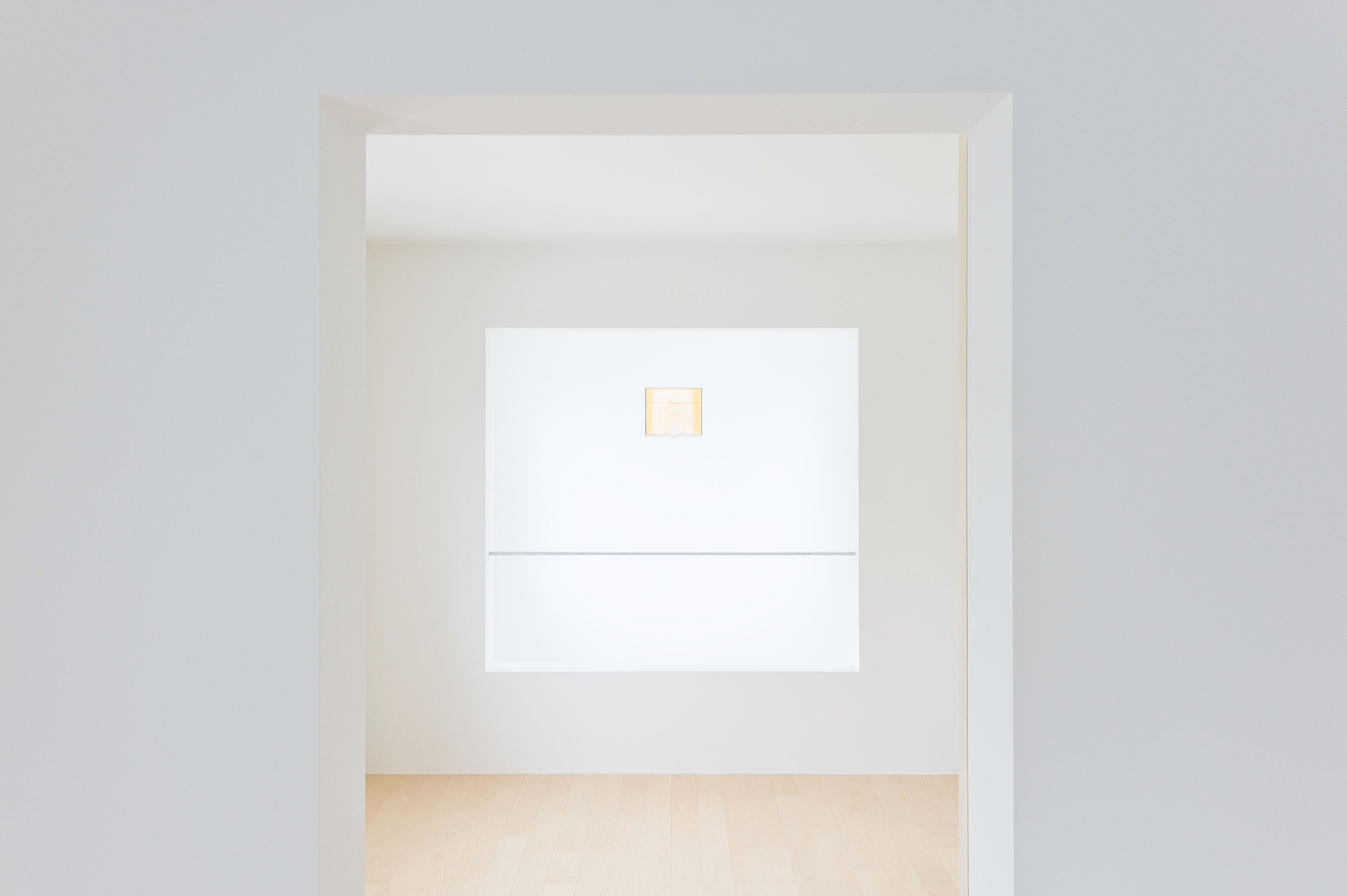
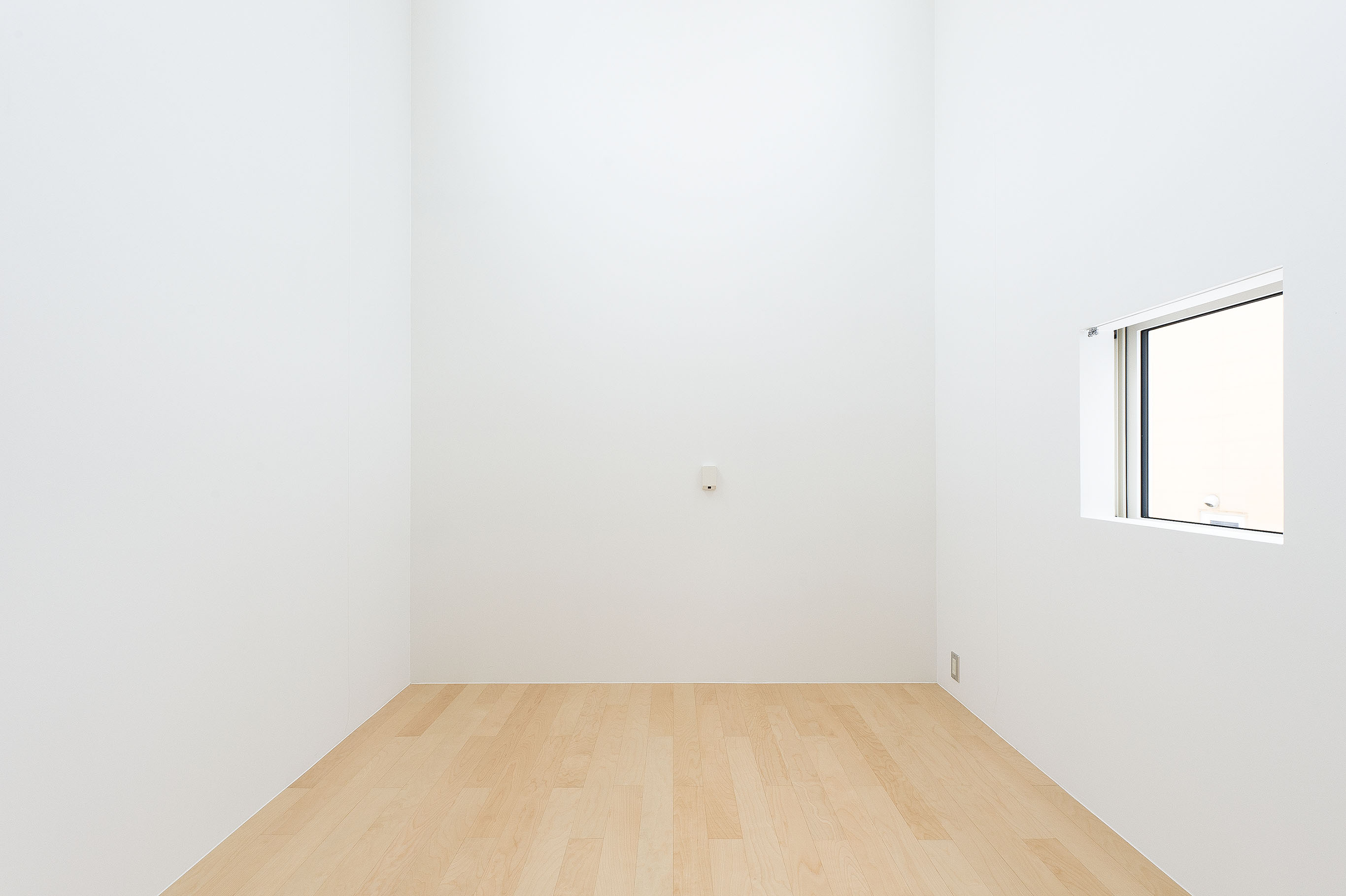
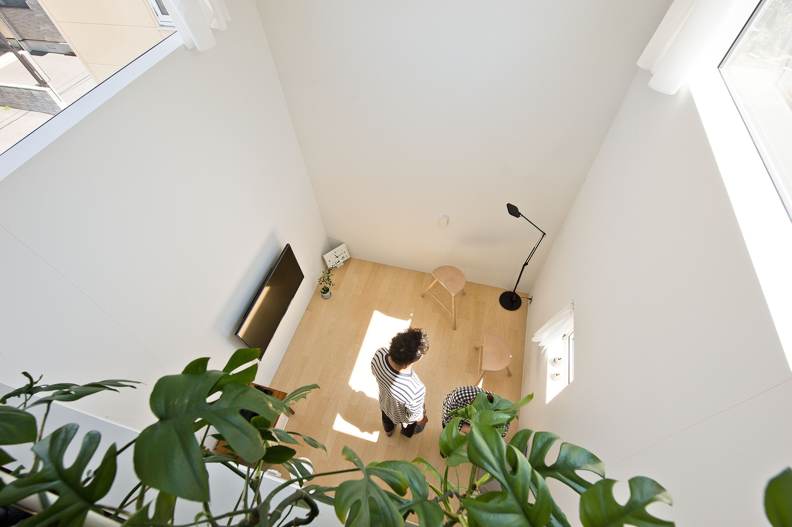
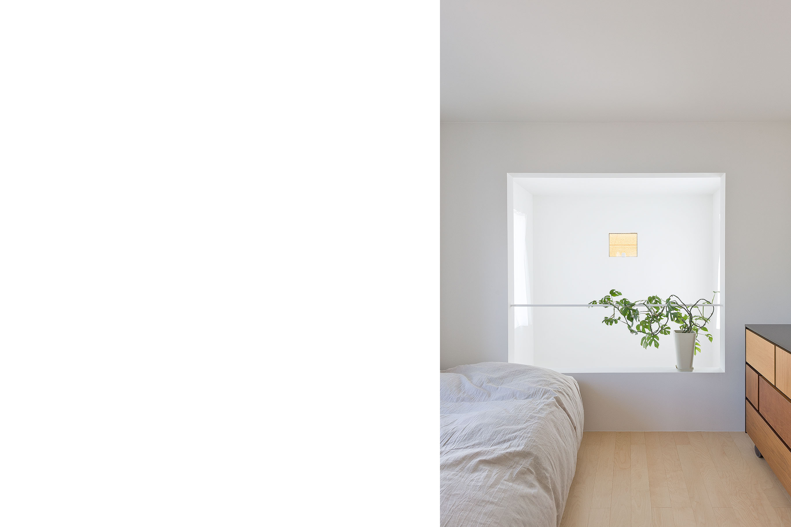
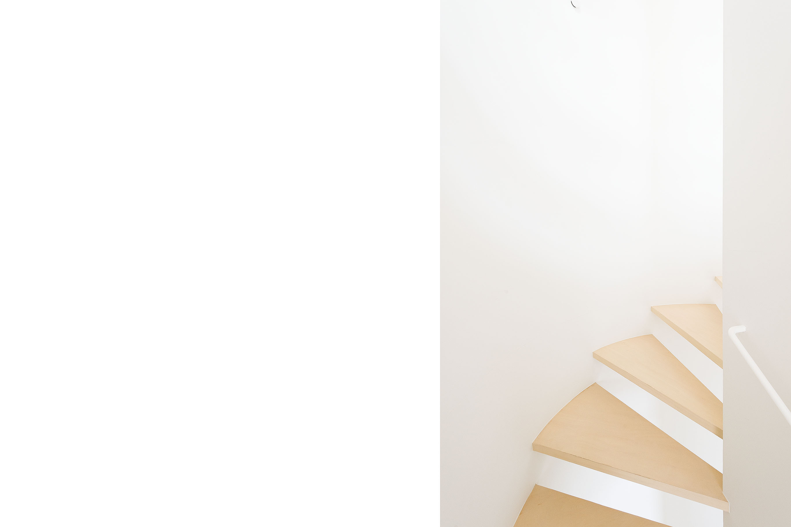

合板テーブル
厚さ12ミリのバーチ合板一枚を無駄なく使った折りたたみテーブル。「さかずきテラス」という海の家のために作られました。簡単に海辺へ持ち出すことができます。ご購入はメールにてお問い合わせ下さい。
Folding Table made of one plywood
A folding table made from a single sheet of 12mm birch plywood, used efficiently without any waste. It was created for a seaside cabin called “Sakazuki Terrace.” The table can easily be taken out to the beach.
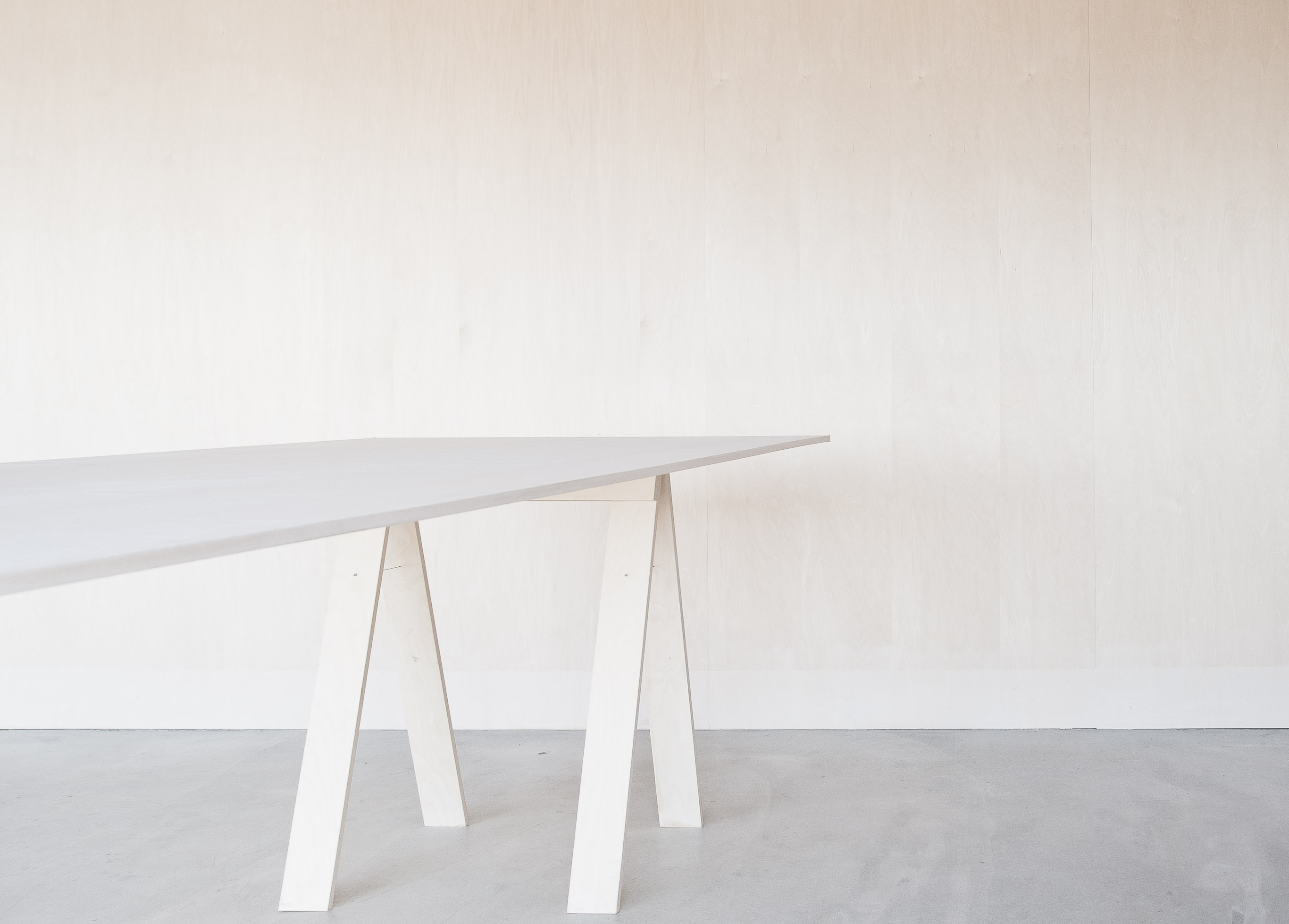
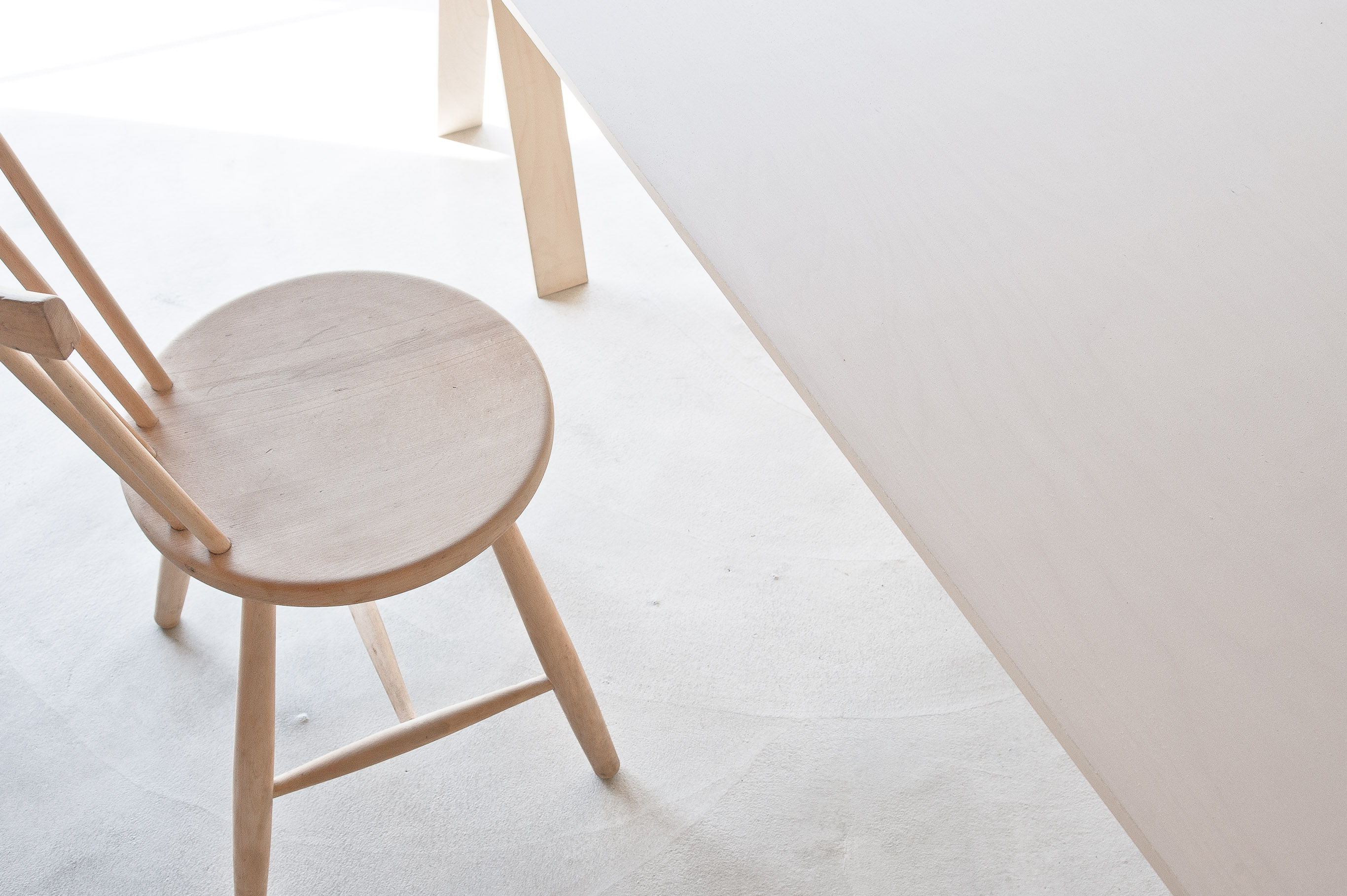

弟の家
北海道小樽市の高台に建つ住宅です。大きく弧を描いた間仕切り壁が空間をおおらかに分けています。この間仕切りは、上空に何もない大きな空間を残しながら、プライベートな場所やみんなの場所を同時に作り出しています。
House for Brother
This is a house located on a hillside in Otaru, Hokkaido Prefecture. A large, curved partition wall generously divides the space. This partition creates both private areas and shared spaces, while leaving an expansive open area above.
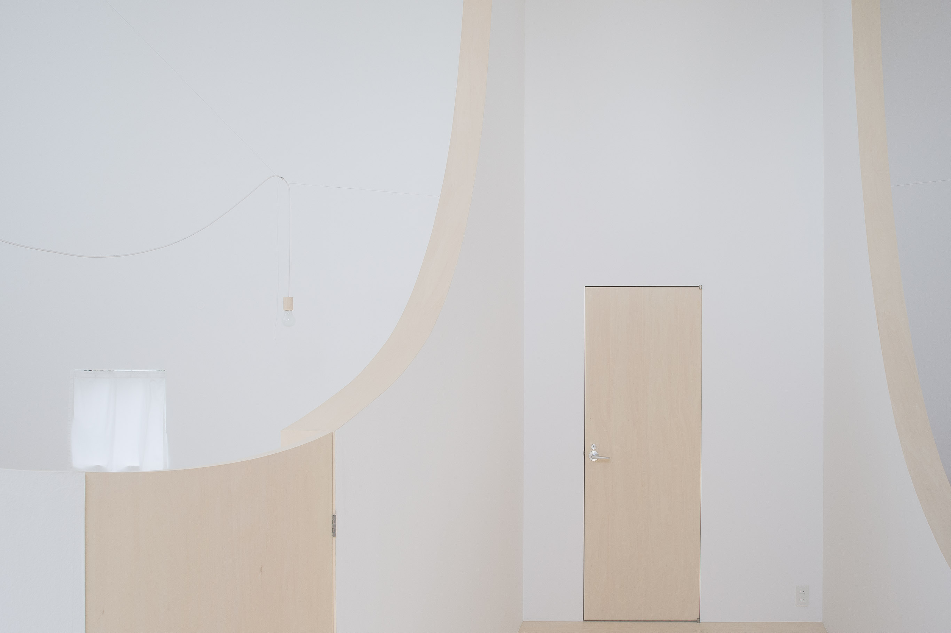
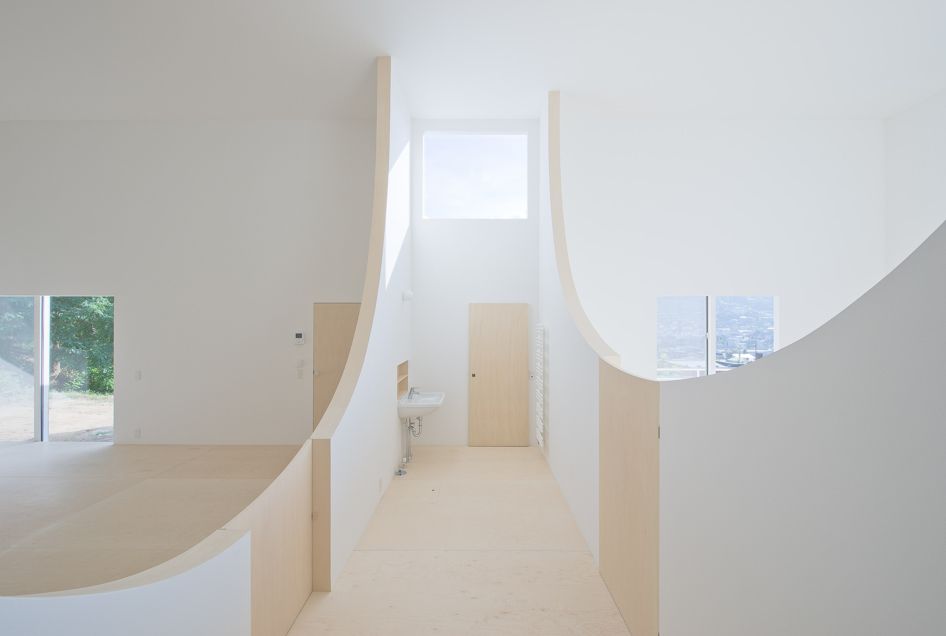
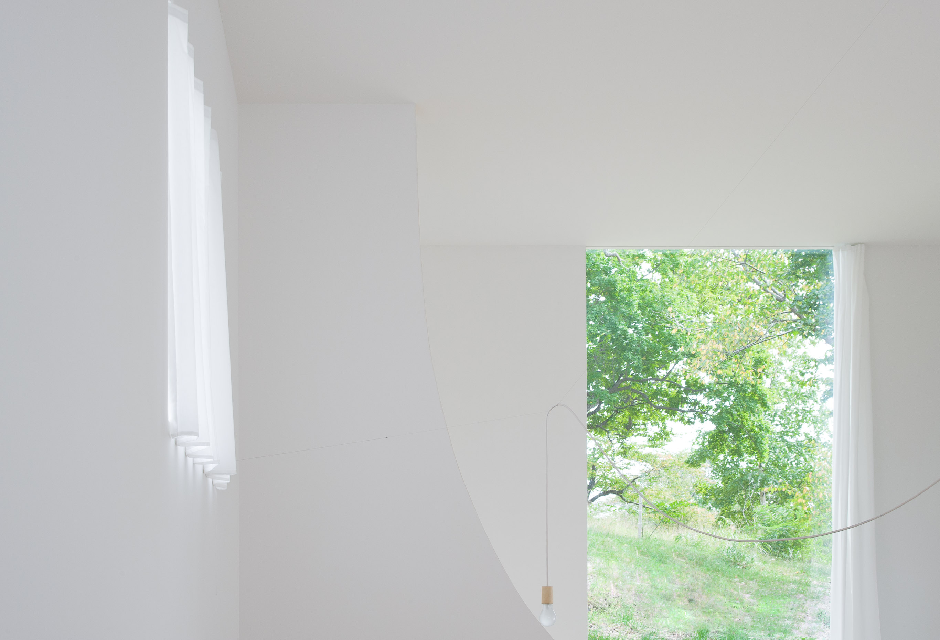
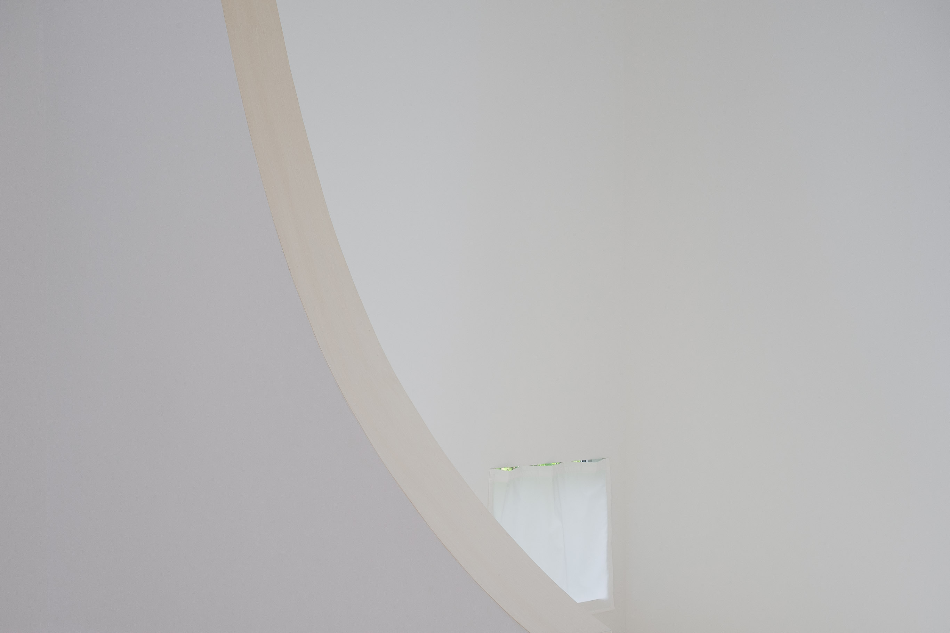
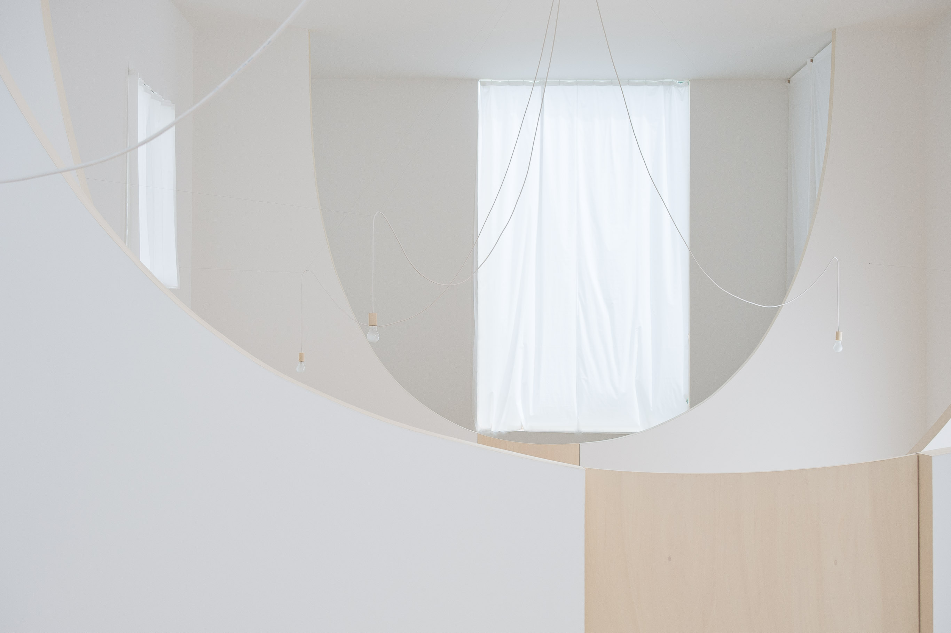
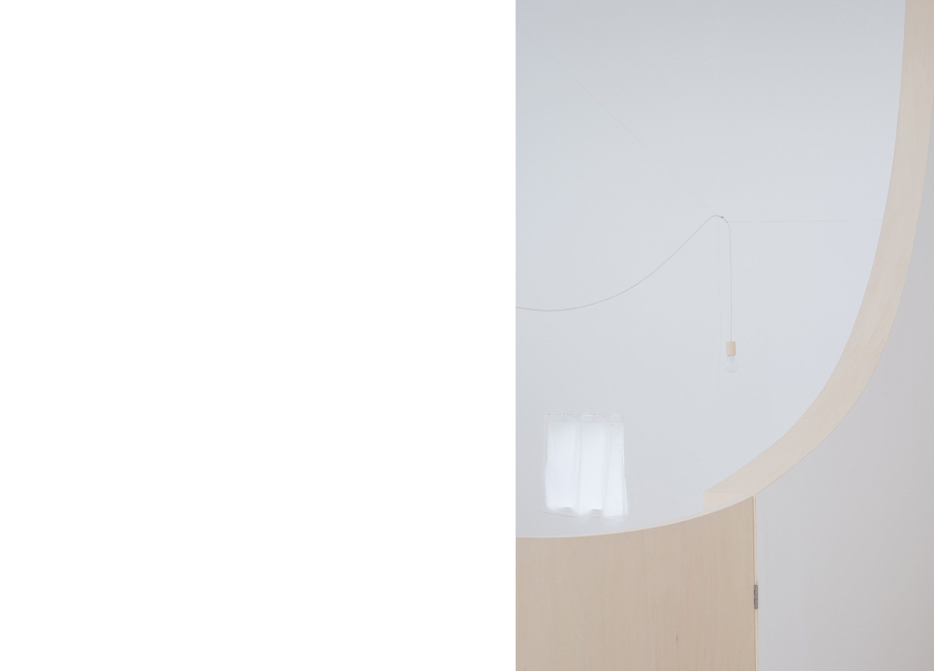

熊谷邸
あたたかな室内と通り抜ける風。庭も屋上も高いところからの眺めも空も。この場所のいろんなことと一緒に暮らせるようにと考えた家。
Kumagai House
A home designed to live in harmony with the warm interior and the passing breeze. The garden, the rooftop, the view from above, and the sky—all elements of this place are considered to create a life that embraces everything around it.
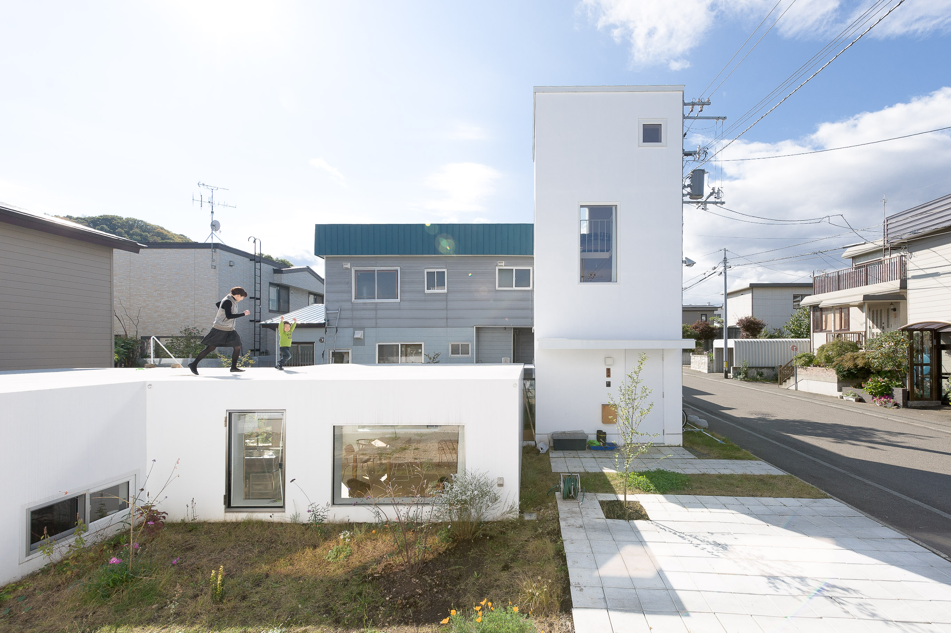
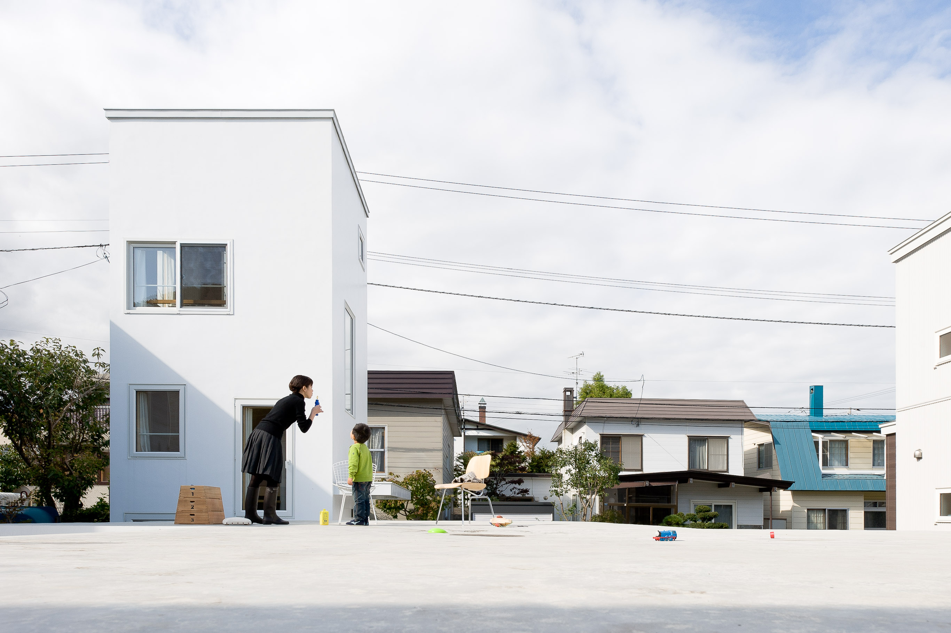
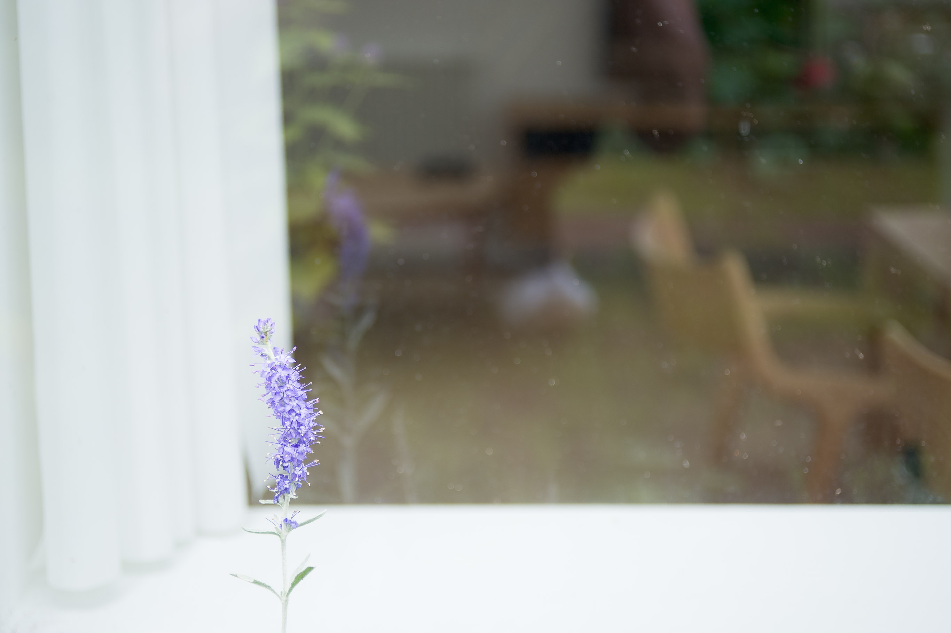
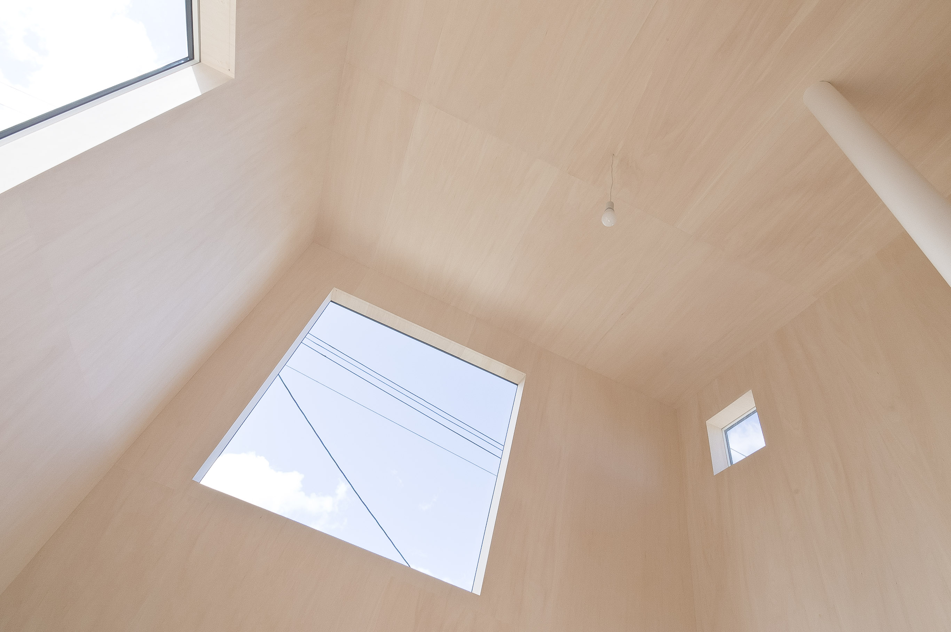
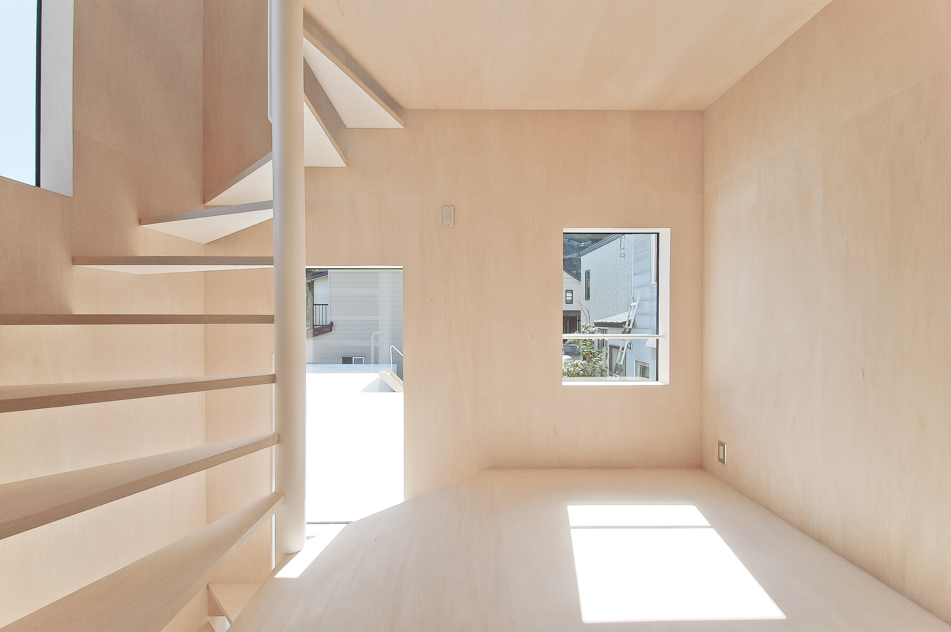
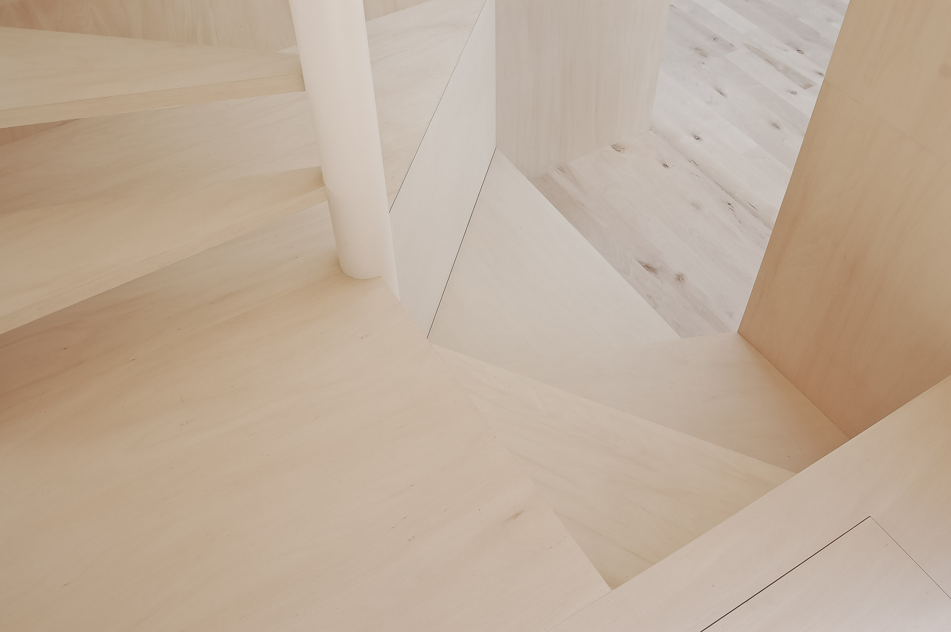

展覧会『にほんのいえ』
大阪の堂島リバーフォーラムで開催された『にほんのいえ』展に出品した「熊谷邸」の模型。すべて紙でできています。
Exhibition “nihon no ie”
A model of the “Kumagai House” exhibited at the “Nihon no Ie” exhibition held at the Dojima River Forum in Osaka. It is made entirely of paper.
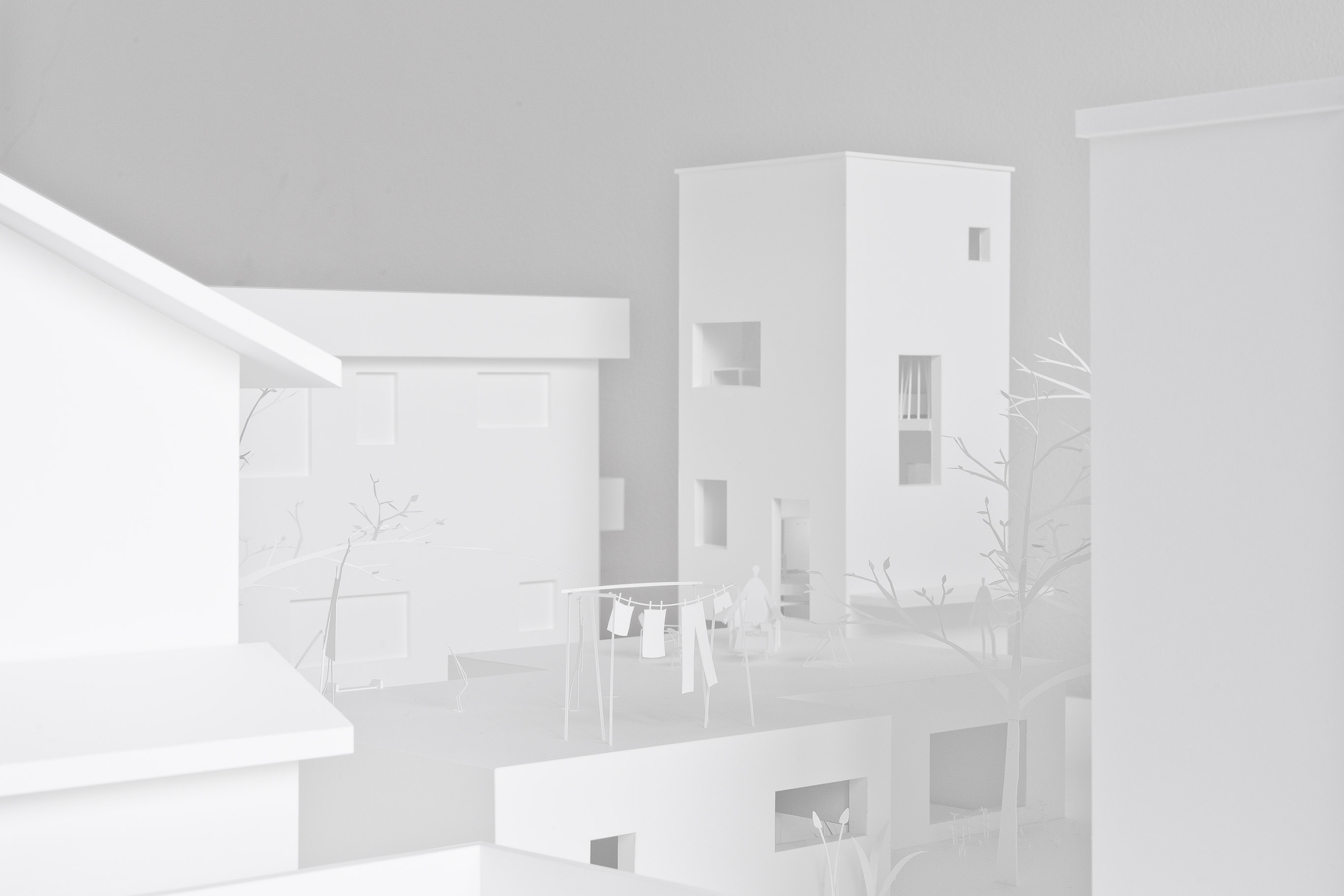

バール メンタ
2人の女の子の小さなバール。細長い楕円形のカウンターだけを置きました。すべての寸法が通常の70%くらいに縮小されています。少しだけ狭く、その分、少しだけ近い。縮小された空間が新しいコミュニケーションを生み出しています。
Bar Menta
A small bar for two girls. A long, oval-shaped counter is the only piece of furniture. All dimensions are reduced to about 70% of the usual size. It’s slightly more intimate, bringing people just a little closer together. This scaled-down space creates a new form of communication.
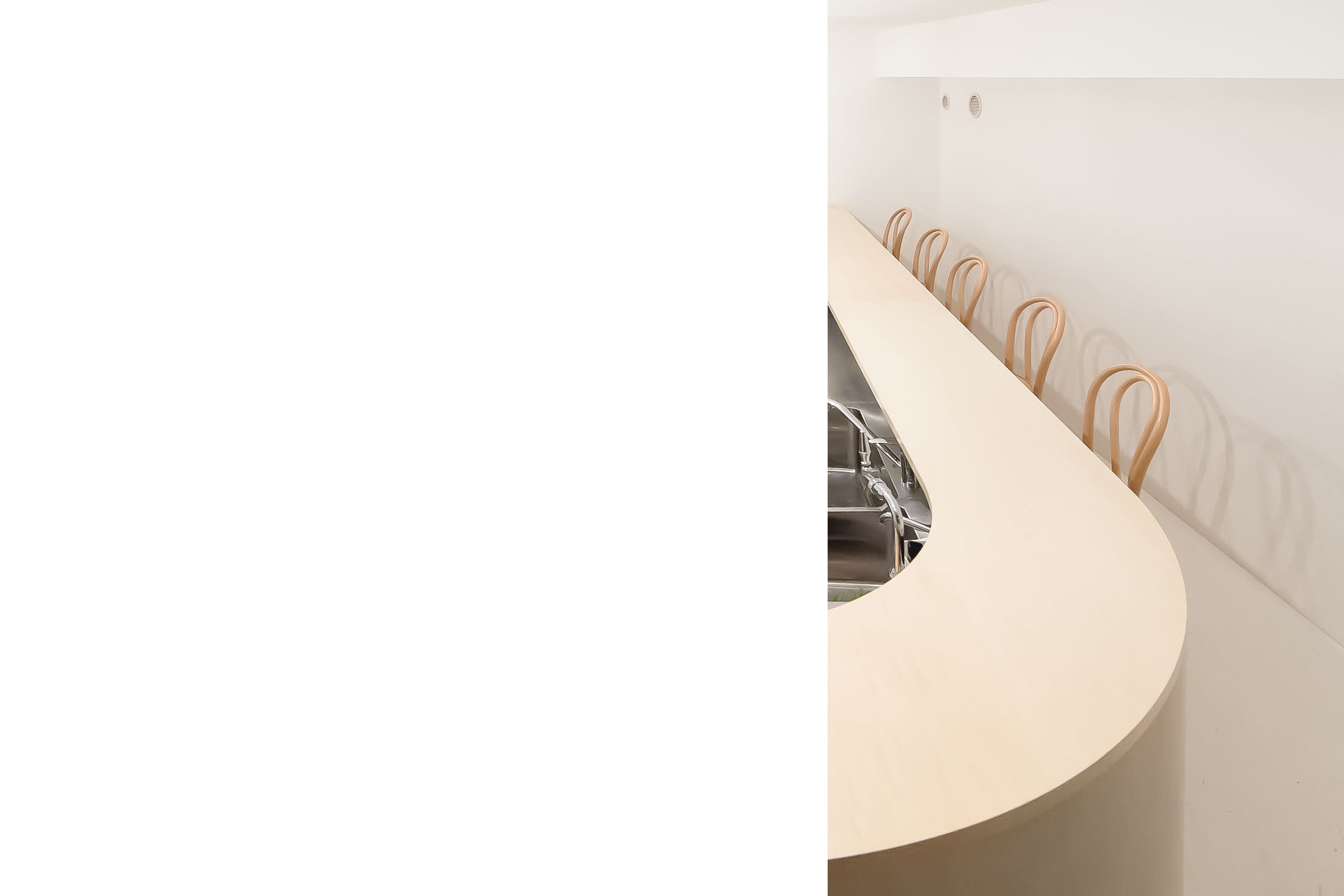

建築のはじまり
六本木の hiromiyoshii gallery で開催された展覧会『こころのなかの建築』のために製作した模型です。
The Bigining of an Architecture
This is a model created for the exhibition “Architecture in the Heart,” held at the hiromiyoshii gallery in Roppongi.
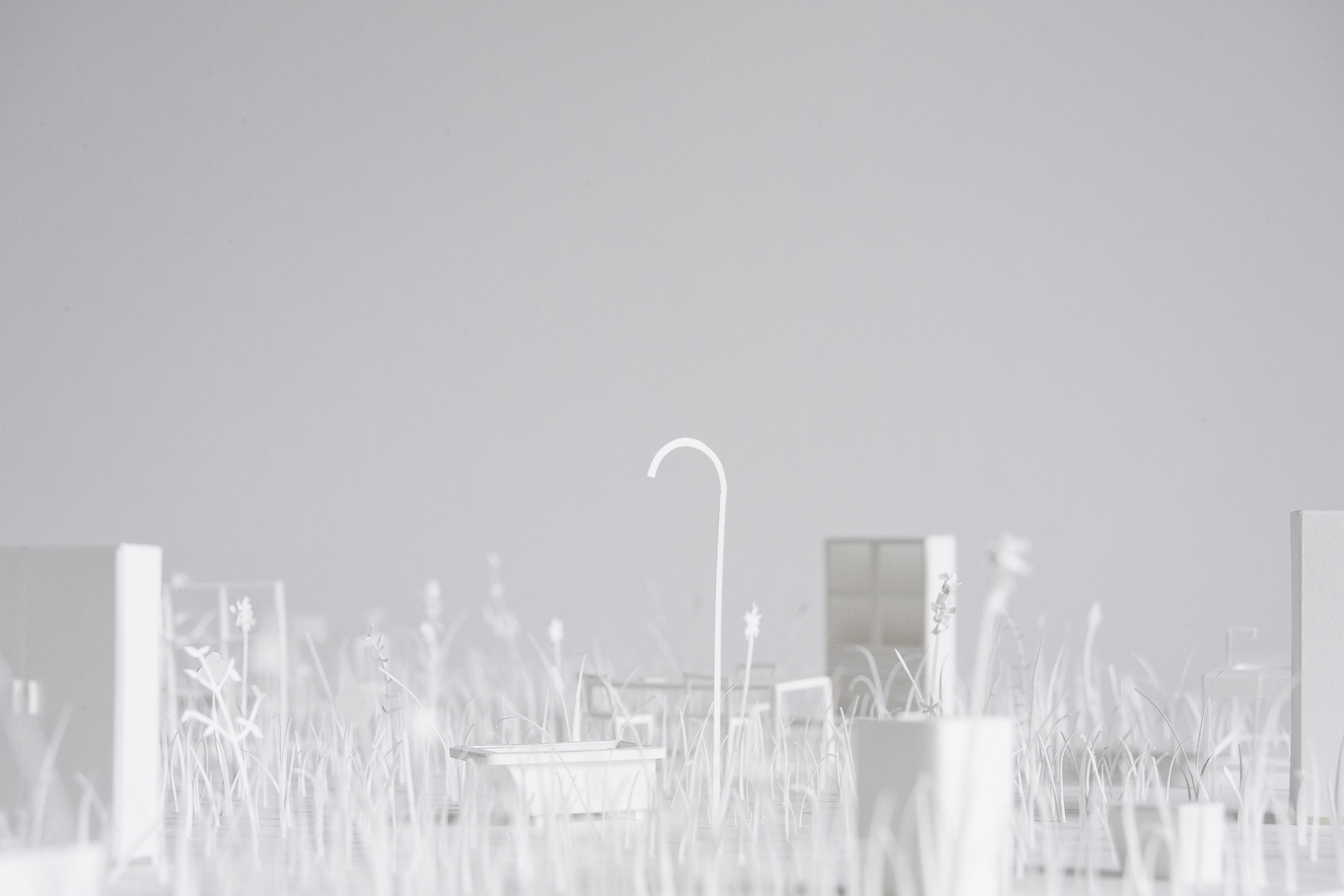
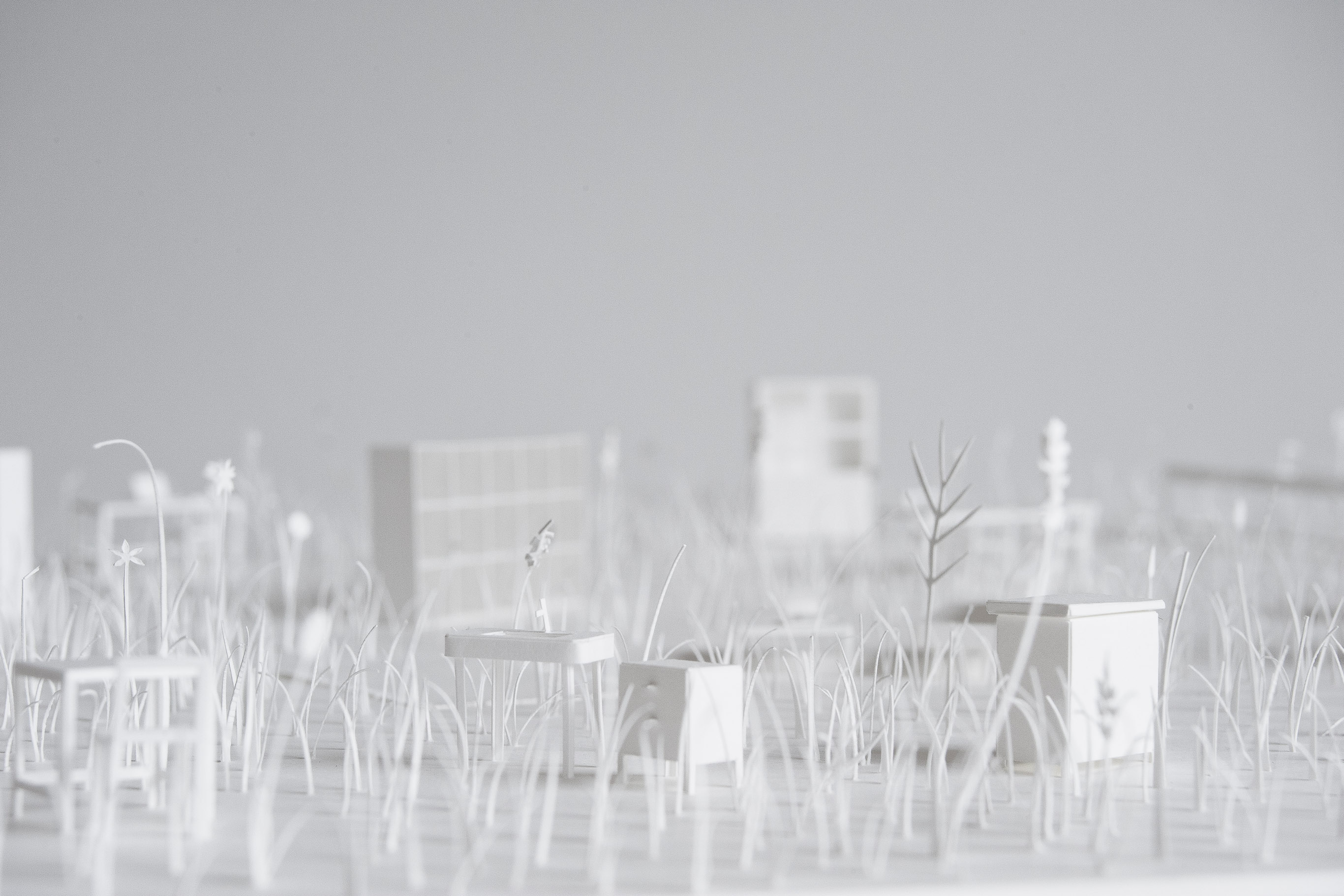
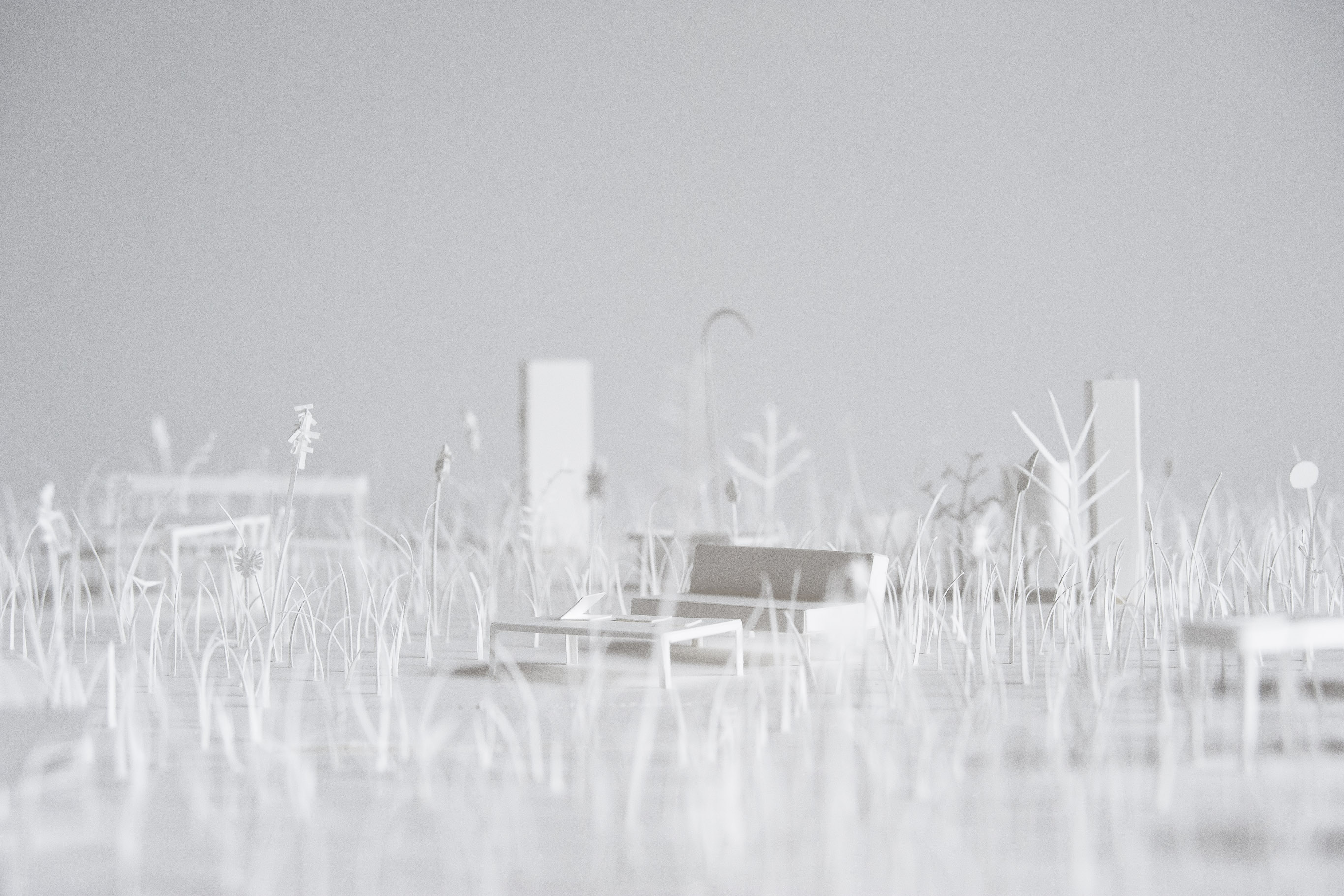
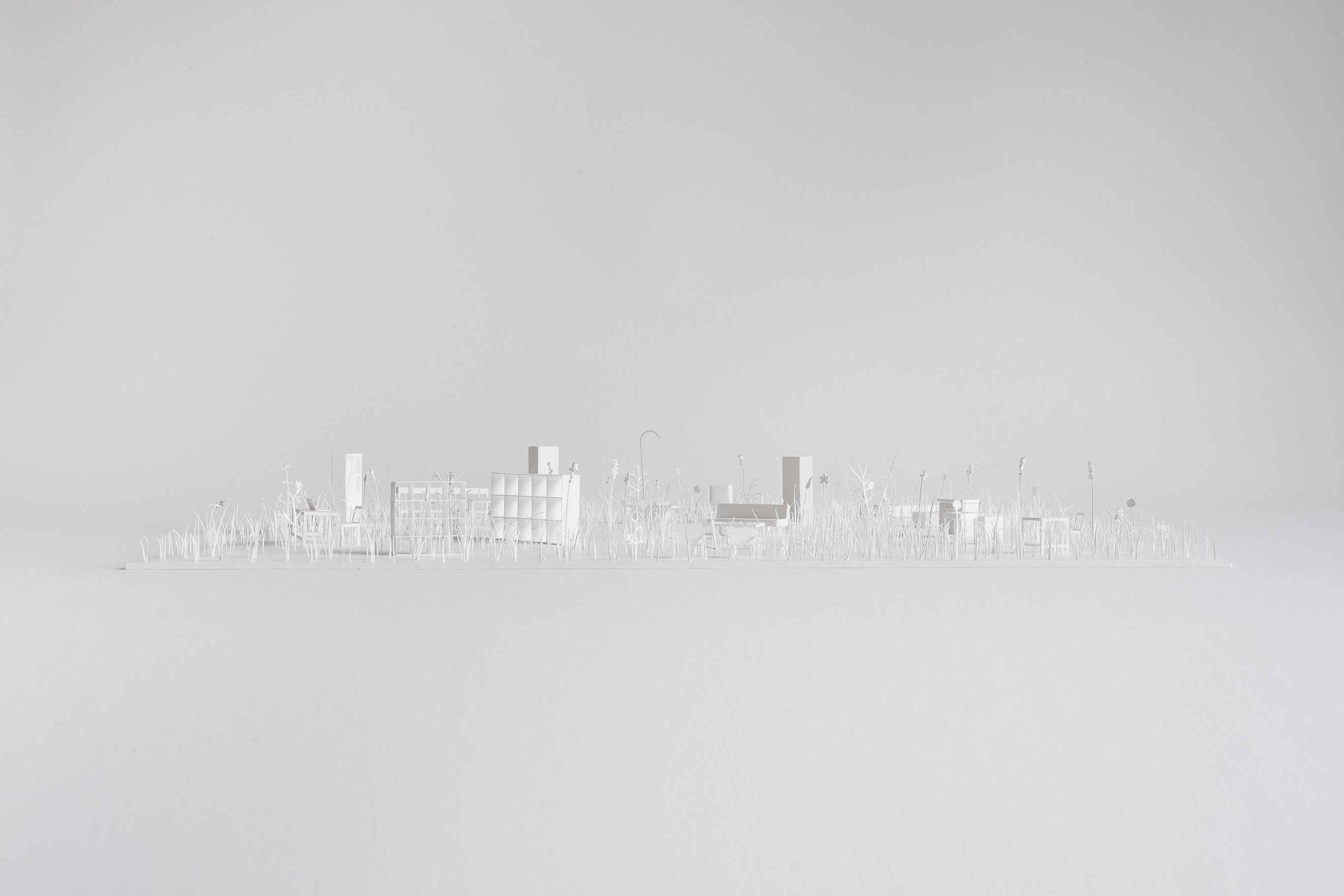

長屋の計画
ふつうの集合住宅のように大きな建物を小さな住戸に分割するのではなく、敷地の分割方法から考え始めることで、一戸建てでも集合住宅でもない、集まって住むことの新しいあり方を模索しています。
Row House
Instead of dividing a large building into small units like a typical apartment complex, this project starts by rethinking how the land is divided. It explores a new way of communal living that is neither single-family homes nor apartment buildings.







